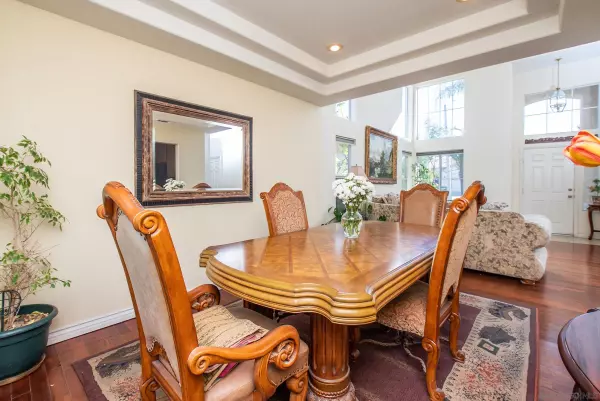$715,000
$725,000
1.4%For more information regarding the value of a property, please contact us for a free consultation.
8 Beds
4 Baths
2,706 SqFt
SOLD DATE : 12/29/2021
Key Details
Sold Price $715,000
Property Type Single Family Home
Sub Type Detached
Listing Status Sold
Purchase Type For Sale
Square Footage 2,706 sqft
Price per Sqft $264
Subdivision Temecula
MLS Listing ID 210030808
Sold Date 12/29/21
Style Detached
Bedrooms 8
Full Baths 4
HOA Y/N No
Year Built 1998
Lot Size 6,534 Sqft
Acres 0.15
Property Description
So many options with this home! 8 spacious bedrooms with 1 bed/bath downstairs! No HOA or Mello-Roos! 4 car garage with space to park 4 cars in driveway! Kitchen has SS appliances, oak cabinets, island & granite counters. Cherry hard wood floors on first level (except downstairs bedroom). 9' ceilings with vaulted ceilings in master bed & additional bed upstairs. Did I mention 8 bedrooms? Kitchen is open to family room with fireplace. 20' ceilings with 2nd story windows flooding natural light into the formal family room. Formal dining room recessed ceiling. New garage doors with openers installed in Nov 2021. Property is conveniently located close to freeways, restaurants, shopping and the renown Temecula wineries.
Location
State CA
County Riverside
Community Temecula
Area Riv Cty-Murrieta (92563)
Rooms
Family Room 14x11
Other Rooms 12x11
Master Bedroom 14x13
Bedroom 2 13x10
Bedroom 3 9x9
Bedroom 4 9x10
Bedroom 5 11x11
Living Room 13x10
Dining Room 11x12
Kitchen 13x10
Interior
Interior Features Granite Counters, High Ceilings (9 Feet+), Kitchen Island, Shower, Shower in Tub, Cathedral-Vaulted Ceiling, Kitchen Open to Family Rm
Heating Natural Gas
Cooling Central Forced Air
Flooring Carpet, Laminate, Wood
Fireplaces Number 1
Fireplaces Type FP in Family Room
Equipment Dishwasher, Disposal, Dryer, Garage Door Opener, Microwave, Refrigerator, Washer, Gas Oven, Gas Stove, Grill, Gas Range, Counter Top, Gas Cooking
Steps No
Appliance Dishwasher, Disposal, Dryer, Garage Door Opener, Microwave, Refrigerator, Washer, Gas Oven, Gas Stove, Grill, Gas Range, Counter Top, Gas Cooking
Laundry Laundry Room
Exterior
Exterior Feature Wood/Stucco
Garage Attached
Garage Spaces 4.0
Fence Full
Utilities Available Cable Connected
Roof Type Tile/Clay
Total Parking Spaces 8
Building
Story 2
Lot Size Range 4000-7499 SF
Sewer Public Sewer
Water Public
Architectural Style Traditional
Level or Stories 2 Story
Others
Ownership Fee Simple
Acceptable Financing Assumable, Cal Vet, Cash, Conventional, FHA, VA
Listing Terms Assumable, Cal Vet, Cash, Conventional, FHA, VA
Pets Description Yes
Read Less Info
Want to know what your home might be worth? Contact us for a FREE valuation!

Our team is ready to help you sell your home for the highest possible price ASAP

Bought with Para Patra • Realty ONE Group Southwest








