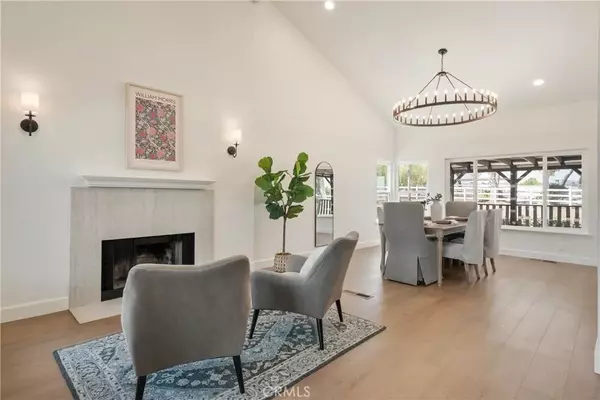$1,249,000
$1,249,000
For more information regarding the value of a property, please contact us for a free consultation.
4 Beds
3.5 Baths
3,482 SqFt
SOLD DATE : 11/20/2025
Key Details
Sold Price $1,249,000
Property Type Single Family Home
Sub Type Detached
Listing Status Sold
Purchase Type For Sale
Square Footage 3,482 sqft
Price per Sqft $358
MLS Listing ID PW25183494
Sold Date 11/20/25
Style Traditional
Bedrooms 4
Full Baths 3
Half Baths 1
Year Built 1986
Lot Size 2.530 Acres
Property Sub-Type Detached
Property Description
If youve been dreaming of a place where your horses can thrive and your family can feel right at home, welcome to 31755 Country Haven Ln. Set on 2.53 private, flat, gated acres, this 4-bedroom, 3.5-bath, 3,482sf. fully remodeled estate blends modern luxury with country charm. A 3-stall stable with attached tack room, 5 corrals, and a separate gated 1,500sf. RV garage/workshop with bathroom provide everything you need for the ideal equestrian lifestyle. The property is also on its own well, meaning no water bills, a valuable feature for acreage living. Inside, the home shines with new windows, fresh flooring, and a chefs kitchen with custom cabinetry, quartz counters and backsplash, and premium Frigidaire Professional appliances. The formal living room boasts soaring ceilings and a cozy fireplace, while the spacious family room with wood-burning stove and wet bar is perfect for relaxing or entertaining. Upstairs, the master retreat is a true sanctuary, featuring a sitting area, fireplace, and private deck. The spa-inspired bath offers dual vanities, a free-standing soaking tub, oversized walk-in shower, and Delta steam shower, while the custom walk-in closet adds everyday luxury. Move-in ready and minutes from shopping, schools, and freeway access, this turnkey property is a rare find where comfort, style, and the equestrian lifestyle come together.
Location
State CA
County Riverside
Community Horse Trails
Zoning R-A-1
Direction Bradley Rd & Mueller Ln.
Interior
Interior Features Balcony, Recessed Lighting, Wet Bar
Heating Forced Air Unit
Cooling Central Forced Air
Flooring Laminate, Tile
Fireplaces Type FP in Family Room, FP in Living Room
Fireplace No
Appliance Dishwasher, Disposal, Microwave, Refrigerator, Water Softener, Electric Oven, Electric Range, Vented Exhaust Fan
Exterior
Parking Features Garage
Garage Spaces 6.0
Pool Fenced, Private
View Y/N Yes
Water Access Desc Well
View Mountains/Hills, Neighborhood
Porch Patio, Wood
Total Parking Spaces 6
Building
Story 2
Sewer Conventional Septic
Water Well
Level or Stories 2
Others
Senior Community No
Tax ID 360200011
Acceptable Financing Cash, Cash To New Loan
Listing Terms Cash, Cash To New Loan
Special Listing Condition Standard
Read Less Info
Want to know what your home might be worth? Contact us for a FREE valuation!

Our team is ready to help you sell your home for the highest possible price ASAP

Bought with Joseph McDermott McDermott Realty Group








