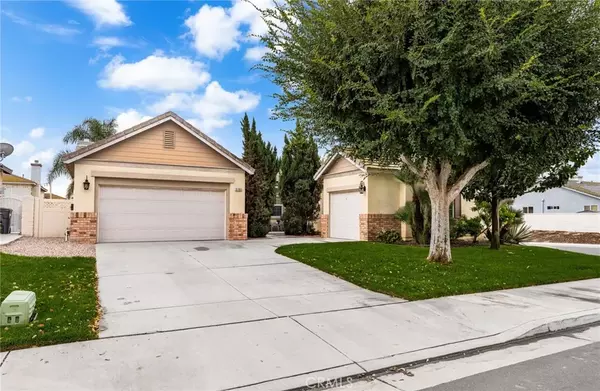$828,000
$818,000
1.2%For more information regarding the value of a property, please contact us for a free consultation.
3 Beds
2 Baths
2,200 SqFt
SOLD DATE : 11/17/2025
Key Details
Sold Price $828,000
Property Type Single Family Home
Sub Type Detached
Listing Status Sold
Purchase Type For Sale
Square Footage 2,200 sqft
Price per Sqft $376
MLS Listing ID PW25238768
Sold Date 11/17/25
Bedrooms 3
Full Baths 2
Year Built 2004
Lot Size 7,405 Sqft
Property Sub-Type Detached
Property Description
True pride of ownership 3-bedroom, 2-bath single level home with a dedicated office and an inviting front porch, built in 2004 and located on a large corner lot. Home boasts an inviting open floor plan, perfect for entertaining. The bright kitchen features an island, an eat-in dining area and a number of cabinets for ample storage and seamlessly flows into the family room, featuring a fireplace and a slider that opens to a cozy patio and private backyard. The spacious living room is enhanced by stylish cutouts that provide a view into the family room, creating a bright and connected atmosphere. The Formal Dining Room is located just off the living room with a window that looks out to the front patio. The Office is conveniently located just off entry and allows for quiet productivity away from the main living space with the potential to be converted into a fourth bedroom. Retreat to the luxurious master bedroom suite, complete with a spa-inspired bathroom featuring a walk-in shower, a relaxing soaker bathtub, dual vanity sinks, a private toilet room and a generously sized walk-in closet. The hallway bathroom also includes dual vanity sinks with bathtub shower combination. There are two other nice size bedrooms down the hall from the master bedroom, one with a window looking out to the front yard. Features include beautiful hardwood floors throughout most of the home, recessed lighting, ceiling fans, dual pane windows and a separate laundry room (included are newer front-loader washer and dryer). The private backyard is designed for ease, with an outdoor patio that is ready f
Location
State CA
County Riverside
Direction Cross Streets, Bellgrave Ave & Sumner Ave.
Interior
Interior Features Recessed Lighting, Tile Counters
Heating Forced Air Unit
Cooling Central Forced Air
Flooring Tile, Wood
Fireplaces Type FP in Family Room
Fireplace No
Appliance Dishwasher, Dryer, Refrigerator, Washer, Gas Oven, Gas Range
Laundry Washer Hookup
Exterior
Parking Features Direct Garage Access, Garage, Garage - Single Door, Garage - Two Door, Garage Door Opener
Garage Spaces 3.0
Utilities Available Electricity Connected, Natural Gas Connected, Sewer Connected, Water Connected
View Y/N Yes
Water Access Desc Public
Porch Slab, Concrete, Patio
Total Parking Spaces 3
Building
Story 1
Sewer Public Sewer, Sewer Paid
Water Public
Level or Stories 1
Others
Senior Community No
Tax ID 164430016
Acceptable Financing Cash, Conventional, Cash To New Loan, Submit
Listing Terms Cash, Conventional, Cash To New Loan, Submit
Special Listing Condition Standard
Read Less Info
Want to know what your home might be worth? Contact us for a FREE valuation!

Our team is ready to help you sell your home for the highest possible price ASAP

Bought with Peter Lee Pinnacle Real Estate Group








