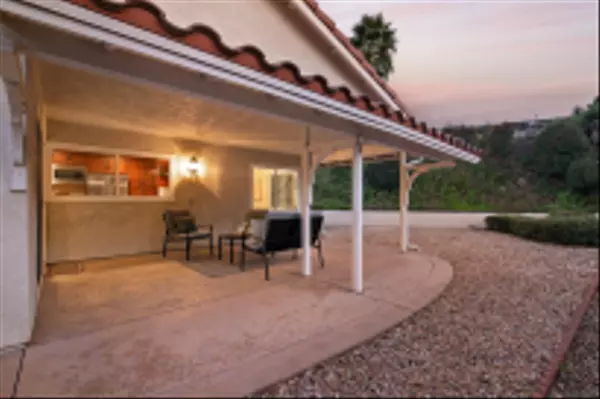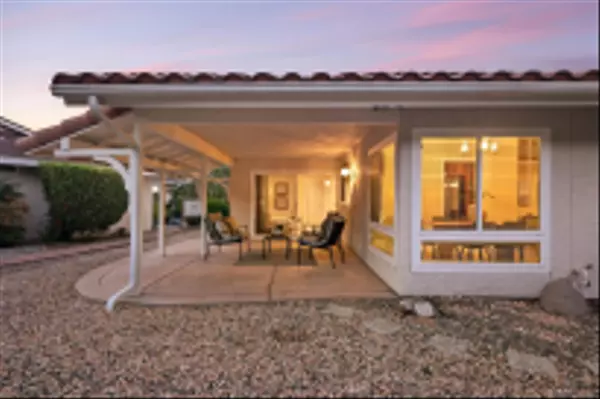$1,149,000
$1,149,000
For more information regarding the value of a property, please contact us for a free consultation.
3 Beds
2 Baths
1,905 SqFt
SOLD DATE : 11/17/2025
Key Details
Sold Price $1,149,000
Property Type Single Family Home
Sub Type Detached
Listing Status Sold
Purchase Type For Sale
Square Footage 1,905 sqft
Price per Sqft $603
Subdivision Rancho Bernardo
MLS Listing ID 250042721
Sold Date 11/17/25
Style Ranch
Bedrooms 3
Full Baths 2
HOA Fees $51/ann
Year Built 1972
Lot Size 8,000 Sqft
Property Sub-Type Detached
Property Description
Experience the most sought-after and expansive floor plan with this completely remodeled single-story residence, located in the prestigious 55+ community of Seven Oaks in Rancho Bernardo. Perfectly positioned near shopping centers and a wealth of community amenities, this move-in-ready home is meticulously designed, offering three spacious bedrooms and two beautifully appointed bathrooms with modern finishes throughout. The open-concept layout boasts a large dining area, a living room with vaulted ceilings, and a separate family room. Recent upgrades include a new roof with owned solar panels, LED recessed lighting and fixtures, LVP flooring, multiple solar tube skylights, and refreshed low-maintenance landscaping. At the heart of the home is a stunning gourmet kitchen, featuring high-end Jenn-Air stainless steel appliances, complemented by custom wood cabinetry fitted with granite countertops, bar seating, and a built-in desk. Additional features include dual-pane vinyl windows and doors, a gas fireplace with matching granite surround, an upgraded HVAC system, a separate laundry room with extra storage, a large covered patio set against beautifully landscaped gardens with mature olive and citrus trees. Attached two-car garage with ample storage cabinets and EV charger, and elegant custom stamped driveway and walkways.
Location
State CA
County San Diego
Area North County Inland
Zoning R-1:SINGLE
Interior
Interior Features Granite Counters, Recessed Lighting, Cathedral-Vaulted Ceiling
Heating Forced Air Unit
Cooling Central Forced Air
Flooring Tile, Vinyl Tile
Fireplaces Number 1
Fireplaces Type FP in Living Room, Gas
Fireplace No
Appliance Dishwasher, Disposal, Garage Door Opener, Microwave, Refrigerator, Solar Panels, Gas Oven, Ice Maker, Range/Stove Hood, Gas Range
Laundry Electric, Gas
Exterior
Parking Features Attached, Direct Garage Access
Garage Spaces 2.0
Fence Stucco Wall
Pool Community/Common
Utilities Available Electricity Connected, Natural Gas Connected, Sewer Connected, Water Connected
View Y/N No
Water Access Desc Meter on Property
Roof Type Tile/Clay
Porch Covered, Patio, Porch - Front
Total Parking Spaces 4
Building
Story 1
Sewer Sewer Connected
Water Meter on Property
Level or Stories 1
Others
HOA Fee Include Common Area Maintenance
Senior Community Yes
Restrictions 55 and Up
Tax ID 274-720-35-00
Acceptable Financing Cash, Conventional, FHA, VA
Listing Terms Cash, Conventional, FHA, VA
Read Less Info
Want to know what your home might be worth? Contact us for a FREE valuation!

Our team is ready to help you sell your home for the highest possible price ASAP

Bought with Paul Ferrell Dunn, REALTORS/Park Pacific








