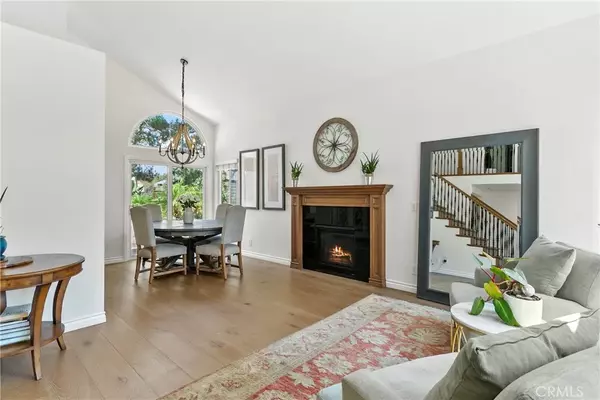$1,589,000
$1,589,000
For more information regarding the value of a property, please contact us for a free consultation.
4 Beds
3 Baths
2,011 SqFt
SOLD DATE : 11/14/2025
Key Details
Sold Price $1,589,000
Property Type Single Family Home
Sub Type Detached
Listing Status Sold
Purchase Type For Sale
Square Footage 2,011 sqft
Price per Sqft $790
Subdivision Serena (Rn) (Rse)
MLS Listing ID OC25184699
Sold Date 11/14/25
Bedrooms 4
Full Baths 3
HOA Fees $120/mo
Year Built 1989
Lot Size 10,350 Sqft
Property Sub-Type Detached
Property Description
Nestled at the end of a private cul-de-sac on a desirable single-loaded street, this Laguna Niguel residence offers a rare combination of space, privacy, and community lifestyle. Designed with comfort in mind, the home welcomes you with soaring ceilings, abundant natural light, and wide-plank oak flooring that carries throughout the interior. A graceful wrought-iron staircase sets the tone for a layout that balances elegance with everyday livability. The main level includes a formal living and dining area, a comfortable family room with a custom fireplace and a versatile bedroom currently used as a den or office. The kitchen has been fully remodeled with new appliances including the stove, microwave, refrigerator and dishwasher. It features stone countertops, a stylish backsplash, new sink and walk-in pantry. It is both functional and modern, opening to the living spaces and offering a warm gathering place for family and friends. Upstairs, the primary suite provides a peaceful retreat with dual vanities, a soaking tub, walk-in shower, and mirrored wardrobes. All bathrooms throughout the home have been tastefully remodeled with sleek finishes. A convenient upstairs laundry room completes the thoughtful floor plan. Outdoors, the expansive lot offers room to relax, entertain, and enjoy the Southern California lifestyle. Additional upgrades include new pavers on the driveway, front yard and backyard, a new gazebo ideal for outdoor entertaining and new fencing for added privacy. The surrounding neighborhood enhances the appeal with membership at The Club at Rancho Niguel, where
Location
State CA
County Orange
Direction Cross Streets are La Paz & Yosemite
Interior
Interior Features Pantry, Recessed Lighting, Stone Counters, Two Story Ceilings, Unfurnished
Heating Forced Air Unit
Cooling Central Forced Air
Flooring Carpet, Wood
Fireplaces Type FP in Family Room
Fireplace No
Appliance Dishwasher, Disposal, Microwave, Refrigerator, Convection Oven, Gas Oven, Self Cleaning Oven, Vented Exhaust Fan, Gas Range
Laundry Washer Hookup, Gas & Electric Dryer HU
Exterior
Parking Features Garage, Garage - Two Door
Garage Spaces 2.0
Fence Glass, Privacy, Redwood
Pool Below Ground, Community/Common, Association, Heated
Utilities Available Cable Available, Electricity Connected, Natural Gas Connected, Sewer Connected, Water Connected
Amenities Available Gym/Ex Room, Outdoor Cooking Area, Playground, Barbecue, Fire Pit, Pool
View Y/N Yes
Water Access Desc Public
View Trees/Woods, City Lights
Roof Type Spanish Tile
Accessibility 2+ Access Exits, Doors - Swing In, Parking, 32 Inch+ Wide Doors
Porch Brick, Concrete, Patio
Total Parking Spaces 2
Building
Story 2
Sewer Public Sewer
Water Public
Level or Stories 2
Others
HOA Name RN Sub 4
HOA Fee Include Electricity
Senior Community No
Tax ID 65462148
Acceptable Financing Cash, Conventional, Cash To New Loan
Listing Terms Cash, Conventional, Cash To New Loan
Special Listing Condition Standard
Read Less Info
Want to know what your home might be worth? Contact us for a FREE valuation!

Our team is ready to help you sell your home for the highest possible price ASAP

Bought with General NONMEMBER NONMEMBER MRML








