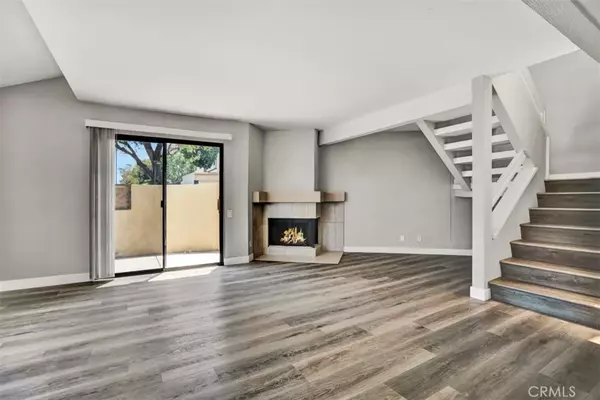$525,000
$533,000
1.5%For more information regarding the value of a property, please contact us for a free consultation.
2 Beds
2.5 Baths
1,243 SqFt
SOLD DATE : 11/13/2025
Key Details
Sold Price $525,000
Property Type Condo
Sub Type All Other Attached
Listing Status Sold
Purchase Type For Sale
Square Footage 1,243 sqft
Price per Sqft $422
MLS Listing ID WS25229313
Sold Date 11/13/25
Bedrooms 2
Full Baths 2
Half Baths 1
HOA Fees $561/mo
Year Built 1984
Lot Size 800 Sqft
Property Sub-Type All Other Attached
Property Description
Price reduced, Price reduced. Discover this stunning 2-bedroom, 2.5-bathroom townhome, offering a generous living space of 1,243 square feet across two well-designed levels. As you enter, youre greeted by a spacious family room that flows seamlessly into the dining area, creating the perfect setting for entertaining or relaxing. The modern kitchen features upgraded appliances, including ovenrange, microwave, dishwasher, and disposal, along with elegant countertops. Brand new central AC unit just installed. The first level also includes a convenient half bathroom and a dedicated laundry room. Upstairs, you'll find a luxurious primary suite complete with updated sinks and a beautifully renovated bathtub, providing a serene retreat. The second bedroom features an upgraded walk-in shower, offering both comfort and style. Both master suites have a stunning view of Chino/Pomona valley. The associate swimming pool and SPA can let you feel more relax during the Leisure time. This townhome is ideally situated in a highly convenient location, with Costco and 85C Bakery just across the street. A variety of supermarkets are within walking distance, making errands a breeze. Additionally, access to the 60 and 71 freeways is effortless, ensuring a quick commute to nearby destinations. Families will appreciate the excellent school ratings, with local elementary to high schools boasting a rating of 9 out of 10. Dont miss this opportunity to own a beautifully upgraded townhome in Chino Hills. Contact me today to schedule a private showing!
Location
State CA
County San Bernardino
Direction Peyton Dr turn right on Beverly Clen Road, then turn right on Glen Ct. The Unit #14 is behind the Pool area.
Interior
Heating Forced Air Unit
Cooling Central Forced Air
Flooring Linoleum/Vinyl
Fireplaces Type FP in Family Room
Fireplace No
Appliance Dishwasher, Disposal, Dryer, Microwave, Refrigerator, Washer, Electric Oven, Electric Range
Exterior
Parking Features Garage
Garage Spaces 2.0
Pool Community/Common, Association
Utilities Available Electricity Connected
Amenities Available Pool
View Y/N Yes
Water Access Desc Public
View Mountains/Hills, Valley/Canyon, City Lights
Porch Patio
Total Parking Spaces 2
Building
Story 2
Sewer Public Sewer
Water Public
Level or Stories 2
Others
HOA Name Rolling Ridge LeParc
HOA Fee Include Exterior (Landscaping),Exterior Bldg Maintenance,Trash Pickup,Water
Senior Community No
Tax ID 1023273140000
Acceptable Financing Cash, Conventional, Cash To Existing Loan, Cash To New Loan
Listing Terms Cash, Conventional, Cash To Existing Loan, Cash To New Loan
Special Listing Condition Standard
Read Less Info
Want to know what your home might be worth? Contact us for a FREE valuation!

Our team is ready to help you sell your home for the highest possible price ASAP

Bought with Ning Wang Partner Real Estate








