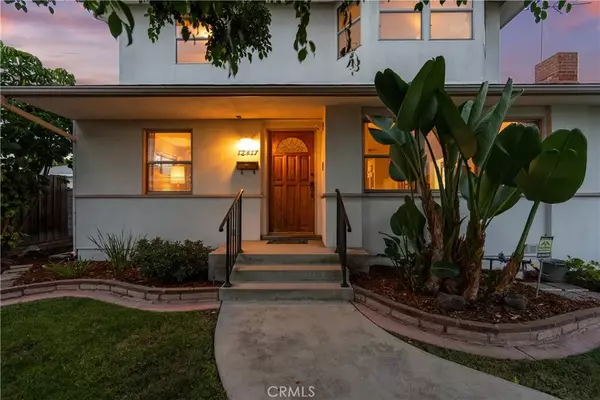$950,000
$950,000
For more information regarding the value of a property, please contact us for a free consultation.
3 Beds
3 Baths
2,281 SqFt
SOLD DATE : 11/10/2025
Key Details
Sold Price $950,000
Property Type Single Family Home
Sub Type Detached
Listing Status Sold
Purchase Type For Sale
Square Footage 2,281 sqft
Price per Sqft $416
MLS Listing ID SR25193481
Sold Date 11/10/25
Style Traditional
Bedrooms 3
Full Baths 3
Year Built 1952
Lot Size 7,028 Sqft
Property Sub-Type Detached
Property Description
Welcome to this delightful mid-century residence, original family owned, proudly offered for the first time on the market. Located in a desirable North Hollywood neighborhood and surrounded by a welcoming community experiencing ongoing revitalization, this entertainers dream blends timeless character with thoughtful modern upgrades. Boasting three spacious bedrooms, three bathrooms, a den, and a sparkling swimming pool, this home is designed for comfort, function, and indoor-outdoor living. A inviting front porch sets the tone as you enter through the entry foyer into the home. The sun-drenched living room features expansive windows that fill the space with natural lightideal for relaxing evenings or after-dinner conversation. The adjacent den, complete with a handsome wood-burning fireplace, offers the perfect cozy space to unwind with a book or enjoy movie night. At the heart of the home is a spacious cooks kitchen featuring tile countertops, ample cabinetry, and a sunny breakfast nook. Equipped with an electric double oven/range, dishwasher, microwave, and refrigerator, this kitchen is ready for everyday meals or entertaining. A separate dining room offers the perfect setting for intimate family dinners or festive gatherings. Nearby, a laundry room provides abundant storage and backyard access for added convenience. Upstairs, the spacious primary suite is a serene retreat, complete with a walk-in closet, secondary mirrored closet, and en suite bathroom featuring a dual-sink vanity, soaking tub, tiled shower, and built-in storage. Downstairs, a secondary primary bedroom a
Location
State CA
County Los Angeles
Zoning LARS
Direction South of Roscoe and East of Whitsett
Interior
Interior Features Copper Plumbing Full, Recessed Lighting, Tile Counters
Heating Forced Air Unit
Cooling Central Forced Air, Dual
Flooring Carpet, Linoleum/Vinyl
Fireplaces Type Den
Fireplace No
Appliance Dishwasher, Disposal, Microwave, Double Oven, Electric Oven, Electric Range
Laundry Gas
Exterior
Parking Features Garage, Garage Door Opener
Garage Spaces 2.0
Pool Below Ground, Private, Gunite
Utilities Available Electricity Connected, Natural Gas Connected, Water Connected
View Y/N Yes
Water Access Desc Public
View Pool
Roof Type Composition
Accessibility None
Porch Covered, Slab, Concrete, Patio
Total Parking Spaces 2
Building
Story 1
Sewer Public Sewer
Water Public
Level or Stories 1
Others
Senior Community No
Tax ID 2308019004
Acceptable Financing Cash, Cash To New Loan
Listing Terms Cash, Cash To New Loan
Special Listing Condition Standard
Read Less Info
Want to know what your home might be worth? Contact us for a FREE valuation!

Our team is ready to help you sell your home for the highest possible price ASAP

Bought with NON LISTED OFFICE





