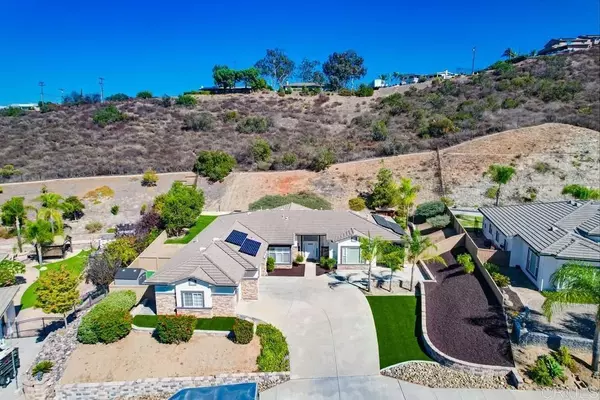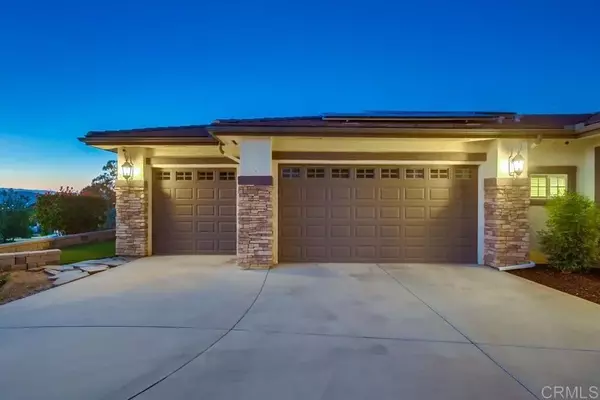$1,460,000
$1,495,000
2.3%For more information regarding the value of a property, please contact us for a free consultation.
4 Beds
3.5 Baths
3,095 SqFt
SOLD DATE : 11/06/2025
Key Details
Sold Price $1,460,000
Property Type Single Family Home
Sub Type Detached
Listing Status Sold
Purchase Type For Sale
Square Footage 3,095 sqft
Price per Sqft $471
MLS Listing ID PTP2507413
Sold Date 11/06/25
Bedrooms 4
Full Baths 3
Half Baths 1
Year Built 2005
Property Sub-Type Detached
Property Description
Immaculate Single-Level Home in Santee!| Over Acre | Entertainers Dream!! Welcome to this elegant and expansive single-level home in the prestigious BlackHorse Estates of Santee. Perfectly positioned on over half an acre, this immaculate property offers luxurious living, exceptional privacy, and unmatched versatilityideal for entertaining, multigenerational living, or accommodating adult children. Step inside to discover a thoughtfully designed floor plan featuring 3 spacious great rooms, 2 fireplaces, and 4 generously sized bedrooms one of which can be a private suite with its own entrance and bathroomperfect for guests, extended family, or rental potential. The gourmet kitchen is a chefs dream, boasting granite countertops, stainless steel appliances, and a large center islandall seamlessly connected to the open living and dining areas. Step outside to your own resort-style oasis: A sparkling pool with covered equipment protected by a shed structure. A built-in BBQ island and gas firepit for added evening ambiance. A solid covered patio for year-round enjoyment as well as a shaded covering to allow in some sun. A sectioned off pet area on the north side of the home for your furry family members. Open space behind the property with no rear neighborsoffering tranquility and privacy. Additional highlights include: Owned solar systemproducing credits with SDGE. Concrete tile roof for added fire protection. 2 central A/C units for zoned climate control 3-car garage plus gated RV/toy parking. Expansive driveway and lush landscaping. This is more than a homeits a lifestyle. Whe
Location
State CA
County San Diego
Community Horse Trails
Zoning R-1:SINGLE
Direction Left onto Northcote. Left on Diamondback
Interior
Interior Features Granite Counters, Pantry, Recessed Lighting
Heating Fireplace, Forced Air Unit
Cooling Central Forced Air
Flooring Carpet, Tile, Wood
Fireplaces Type FP in Family Room, FP in Living Room, Bonus Room, Electric, Fire Pit, Great Room
Fireplace No
Appliance Dishwasher, Disposal, Microwave, Convection Oven, Double Oven, Barbecue, Water Line to Refr, Gas Range, Built-In
Laundry Electric, Gas, Washer Hookup, Gas & Electric Dryer HU
Exterior
Parking Features Garage, Garage - Two Door, Garage Door Opener
Garage Spaces 3.0
Fence Good Condition, Chain Link, Wood
Pool Below Ground
View Y/N Yes
View Mountains/Hills, Neighborhood
Roof Type Concrete,Tile/Clay
Porch Covered, Slab, Patio, Patio Open
Total Parking Spaces 9
Building
Story 1
Sewer Public Sewer
Level or Stories 1
Schools
School District Grossmont Union High School Dist
Others
Senior Community No
Tax ID 3854204400
Acceptable Financing Cash, Conventional, VA
Listing Terms Cash, Conventional, VA
Special Listing Condition Standard
Read Less Info
Want to know what your home might be worth? Contact us for a FREE valuation!

Our team is ready to help you sell your home for the highest possible price ASAP

Bought with Lynette Shaw Pacific Coast Services Realty








