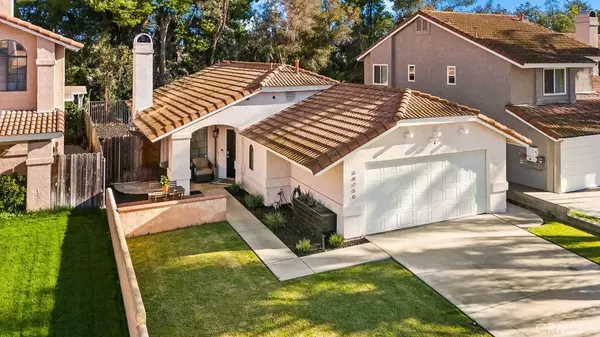$560,000
$549,900
1.8%For more information regarding the value of a property, please contact us for a free consultation.
2 Beds
2 Baths
1,010 SqFt
SOLD DATE : 11/06/2025
Key Details
Sold Price $560,000
Property Type Single Family Home
Sub Type Detached
Listing Status Sold
Purchase Type For Sale
Square Footage 1,010 sqft
Price per Sqft $554
MLS Listing ID OC25235192
Sold Date 11/06/25
Style Craftsman,Craftsman/Bungalow,Ranch
Bedrooms 2
Full Baths 2
Year Built 1988
Lot Size 7,405 Sqft
Property Sub-Type Detached
Property Description
Commanding one of the most desirable locations in the neighborhood, this beautifully maintained home exudes pride of ownership. Manicured landscaping and a welcoming walkway lead to an immaculate interior where soaring ceilings, calming tones, and backyard views create a memorable first impression. The home features two spacious bedrooms, two bathrooms, and an open-concept living area designed for comfort and easy entertaining. The primary suite offers generous closet space, an en-suite bath with walk-in shower, and private sliding-door access to the backyard. The efficient floor plan maximizes flow and functionality, while the kitchenfeaturing crispy white tile counters and a large dining areaanchors the heart of the home. Outdoors, a private yard with no rear neighbors provides the perfect setting for dining al fresco and enjoying Californias indoor-outdoor lifestyle. Set on a quiet, family-friendly street just moments from top-rated schools, scenic hiking trails, boutique shopping, and Temeculas renowned wineries, this home offers a rare blend of comfort, connection, and everyday ease. This home is truly a gem.
Location
State CA
County Riverside
Direction Cross Streets: RUSTIC GLEN
Interior
Interior Features Tile Counters
Heating Forced Air Unit
Cooling Central Forced Air
Fireplaces Type FP in Living Room
Fireplace No
Exterior
Garage Spaces 2.0
Fence Wrought Iron
View Y/N Yes
Water Access Desc Public
View Mountains/Hills
Roof Type Shingle
Total Parking Spaces 2
Building
Story 1
Sewer Public Sewer
Water Public
Level or Stories 1
Others
Senior Community No
Tax ID 920021006
Acceptable Financing Submit
Listing Terms Submit
Special Listing Condition Standard
Read Less Info
Want to know what your home might be worth? Contact us for a FREE valuation!

Our team is ready to help you sell your home for the highest possible price ASAP

Bought with Kathy Weber RE/MAX One








