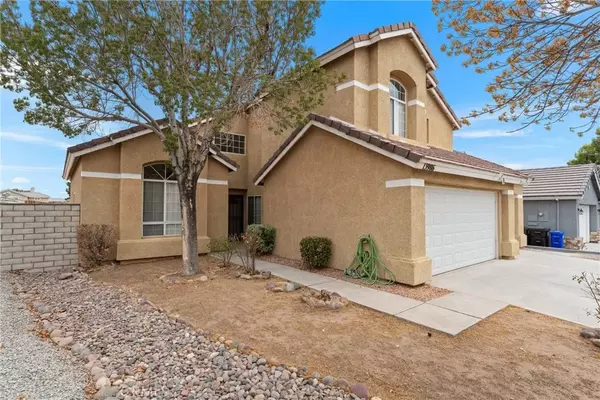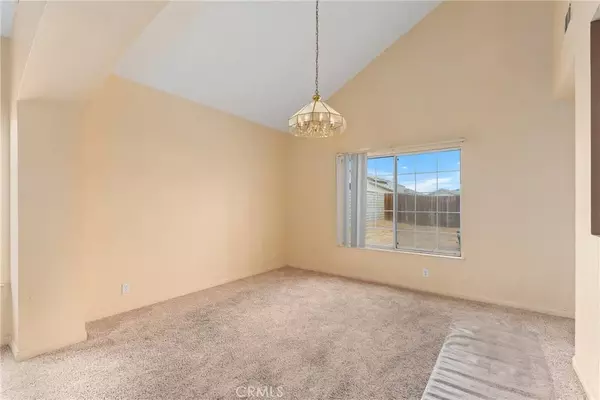$478,000
$465,000
2.8%For more information regarding the value of a property, please contact us for a free consultation.
4 Beds
3 Baths
2,364 SqFt
SOLD DATE : 11/05/2025
Key Details
Sold Price $478,000
Property Type Single Family Home
Sub Type Detached
Listing Status Sold
Purchase Type For Sale
Square Footage 2,364 sqft
Price per Sqft $202
MLS Listing ID CV25202192
Sold Date 11/05/25
Bedrooms 4
Full Baths 3
Year Built 1992
Lot Size 7,200 Sqft
Property Sub-Type Detached
Property Description
Welcome to Your Dream Home in the Heart of Victorville! This stunning two-story single-family pool home offers the perfect blend of comfort, style, and functionality. Main Floor: Includes 1 bedroom and 1 full bathroom perfect for guests, in-laws, or a home office. Upstairs: You'll find 4 additional bedrooms, including a large master suite complete with its own private bathroom. This beautiful home is ideal for families, first-time buyers, or anyone seeking a peaceful yet convenient lifestyle. Step inside to discover an open-concept floor plan with a formal living and dining areaperfect for entertaining or relaxing evenings. Kitchen has granite counters and travertine tile back splash, Recessed lighting and separate laundry room. Family room with a cozy fireplace provides an inviting retreat for everyday living. One of the standout features of this home is the guest bedroom and full bathroom on the main floor, offering privacy and convenience for visitors or multi-generational living. Upstairs, a beautifully stained wood staircase leads to a versatile loft areaideal for a home office, playroom, or additional lounge space. Outside, enjoy sunny days in your private backyard oasis with a sparkling pool, perfect for family gatherings, BBQs, or simply relaxing in your own slice of paradise. Additional highlights include: 3-car garage with ample storage, Located in a quiet, family-friendly neighborhood, close to local schools, shopping centers, and freeway access for easy commuting. This Victorville gem offers the best of both worlds: tranquil suburban living with all the conveni
Location
State CA
County San Bernardino
Direction North of La Mesa and East of Amethyst
Interior
Interior Features Granite Counters, Recessed Lighting
Heating Forced Air Unit, Passive Solar
Cooling Central Forced Air
Flooring Tile
Fireplaces Type FP in Living Room
Fireplace No
Exterior
Garage Spaces 3.0
Pool Below Ground, Private
View Y/N Yes
Water Access Desc Public
View Mountains/Hills
Total Parking Spaces 3
Building
Story 2
Sewer Public Sewer
Water Public
Level or Stories 2
Others
Senior Community No
Tax ID 3094521700000
Acceptable Financing Cash To New Loan
Listing Terms Cash To New Loan
Special Listing Condition Standard
Read Less Info
Want to know what your home might be worth? Contact us for a FREE valuation!

Our team is ready to help you sell your home for the highest possible price ASAP

Bought with Michelle Cruz Magana Keller Williams High Desert








