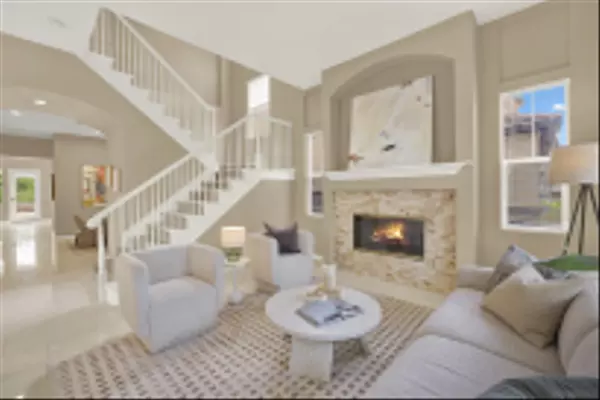$2,450,000
$2,295,000
6.8%For more information regarding the value of a property, please contact us for a free consultation.
6 Beds
3.5 Baths
3,520 SqFt
SOLD DATE : 11/04/2025
Key Details
Sold Price $2,450,000
Property Type Single Family Home
Sub Type Detached
Listing Status Sold
Purchase Type For Sale
Square Footage 3,520 sqft
Price per Sqft $696
Subdivision Torrey Highlands
MLS Listing ID 250042246
Sold Date 11/04/25
Style Mediterranean/Spanish
Bedrooms 6
Full Baths 3
Half Baths 1
HOA Fees $75/mo
Year Built 2003
Property Sub-Type Detached
Property Description
Discover an exceptional opportunity in the coveted Torrey Highlands community located within the Poway Unified School District! This beautifully upgraded canyon-view home sits on a premium lot with cool coastal breezes and stunning views. Featuring 6 bedrooms and 3.5 baths, this spacious residence offers 10-foot ceilings, 5-foot wide hallways, upgraded flooring and a full bedroom and bath downstairs. The renovated gourmet kitchen includes an expansive centerpiece island, granite counters, and upgraded stainless steel appliances, a Wolf stove, walk-in pantry, open to interactive living areas, perfect for entertaining. Enjoy three fireplaces, three bedrooms with walk-in closets, and a luxurious primary suite (27' x 22') with a sitting area, spa-inspired bath, and private balcony overlooking the canyon. Energy-efficient upgrades include a 20-panel paid solar system, dual-zone smart A/C, tankless water heaters, whole house water filter and epoxy garage floors. The backyard retreat offers a motorized awning and breathtaking canyon views—perfect for relaxing or hosting. Conveniently located near Highway 56, shopping, dining, and scenic trails. This home blends luxury, comfort, and functionality into one of San Diego's most desirable neighborhoods.
Location
State CA
County San Diego
Area North County Inland
Interior
Interior Features Balcony, Granite Counters, High Ceilings (9 Feet+), Kitchen Island, Kitchen Open to Family Rm
Heating Forced Air Unit
Cooling Central Forced Air
Fireplaces Number 3
Fireplaces Type FP in Family Room, FP in Living Room, Primary Retreat
Fireplace No
Appliance 6 Burner Stove, Convection Oven, Counter Top, Dishwasher, Disposal, Double Oven, Dryer, Garage Door Opener, Gas Cooking, Microwave, Range/Stove Hood, Refrigerator, Self Cleaning Oven, Solar Panels, Washer, Water Softener
Laundry Gas & Electric Dryer HU
Exterior
Parking Features Attached
Garage Spaces 2.0
Fence Full, Gate, Glass, Wood
View Y/N Yes
Water Access Desc Meter on Property
View Valley/Canyon
Roof Type Tile/Clay
Total Parking Spaces 4
Building
Story 2
Sewer Public Sewer
Water Meter on Property
Level or Stories 2
Others
HOA Fee Include Common Area Maintenance
Senior Community No
Tax ID 306-320-06-00
Acceptable Financing Cash, Conventional
Listing Terms Cash, Conventional
Read Less Info
Want to know what your home might be worth? Contact us for a FREE valuation!

Our team is ready to help you sell your home for the highest possible price ASAP

Bought with Jamal K Johnson Acropolis Enterprise Inc.








