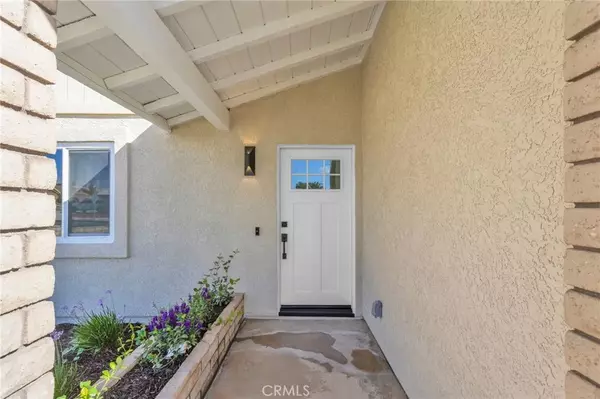$490,000
$478,000
2.5%For more information regarding the value of a property, please contact us for a free consultation.
3 Beds
2 Baths
1,727 SqFt
SOLD DATE : 10/29/2025
Key Details
Sold Price $490,000
Property Type Single Family Home
Sub Type Detached
Listing Status Sold
Purchase Type For Sale
Square Footage 1,727 sqft
Price per Sqft $283
MLS Listing ID HD25224718
Sold Date 10/29/25
Bedrooms 3
Full Baths 2
HOA Fees $137/mo
Year Built 1987
Lot Size 8704.000 Acres
Property Sub-Type Detached
Property Description
Welcome to 17806 Pebble Beach Dr Victorville, Ca 92395. This completely renovated home features 3 bedrooms 2 bathrooms 1,727 Sq Ft of spacious living. Enjoy the modern designed kitchen featuring sleek quartz counter tops, modern functional self-closing white oak cabinetry accented with matte black hardware, black stainless steel appliances to include free standing range , microwave and dishwasher. Completely remolded and no detail has been spared in creating a comfortable and elegant living space for you and your family. The floor plan creates a seamless flow from room to room, making it ideal for both everyday living and entertaining. Three spacious bedrooms await. The master suite features a walk in closet, dual vanity sinks, along with a modern glass encased walk-in shower, white oak cabinetry and vinyl flooring throughout give a luxurious feel and vibe to relax and enjoy. The outdoor living space is complete with a full landscaped front and back yard. This property offers endless possibilities. Don't miss out on the opportinty to call this beautifully remodeled home yours. Scedule a viewing today to experiance the lifestyle and comfort this property offers. Your dream home awaits!
Location
State CA
County San Bernardino
Direction From 15 Freeway head North exit Bear Valley Rd. Make (R) Head East to Ridgecrest rd make (L)Turn right on Pebble Beach drive. Property On Left side
Interior
Interior Features Recessed Lighting
Heating Fireplace, Forced Air Unit
Cooling Central Forced Air, Energy Star
Flooring Linoleum/Vinyl
Fireplaces Type FP in Family Room
Fireplace No
Appliance Dishwasher, Convection Oven
Exterior
Garage Spaces 2.0
Utilities Available Sewer Connected
Amenities Available Banquet Facilities, Gym/Ex Room, Picnic Area, Playground, Pool, Security
View Y/N Yes
Water Access Desc Public
View Golf Course, Neighborhood
Roof Type Tile/Clay
Porch Covered, Patio
Total Parking Spaces 2
Building
Story 1
Sewer Public Sewer
Water Public
Level or Stories 1
Others
HOA Name Spring Valley Lake
HOA Fee Include Security
Senior Community No
Tax ID 0482051020000
Acceptable Financing Cash, Conventional, FHA, VA, Submit
Listing Terms Cash, Conventional, FHA, VA, Submit
Special Listing Condition Standard
Read Less Info
Want to know what your home might be worth? Contact us for a FREE valuation!

Our team is ready to help you sell your home for the highest possible price ASAP

Bought with Nicole Galloway Realty ONE Group Empire








