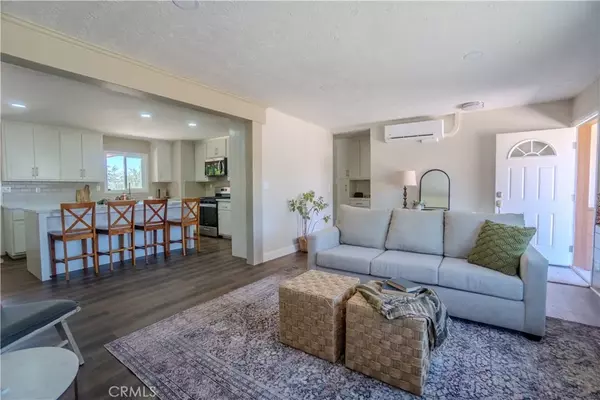$509,000
$509,000
For more information regarding the value of a property, please contact us for a free consultation.
2 Beds
1.5 Baths
1,231 SqFt
SOLD DATE : 10/28/2025
Key Details
Sold Price $509,000
Property Type Single Family Home
Sub Type Detached
Listing Status Sold
Purchase Type For Sale
Square Footage 1,231 sqft
Price per Sqft $413
MLS Listing ID IV25215296
Sold Date 10/28/25
Bedrooms 2
Full Baths 1
Half Baths 1
Year Built 1959
Lot Size 9,248 Sqft
Property Sub-Type Detached
Property Description
FULLY-REMODELED single story home in Upper Yucaipa. Enjoy many energy-saving features including three individual cooling/heating zones with separate remotes, LED lighting throughout the entire home, tankless water heater, and energy efficient windows. Beautiful vinyl flooring and upgraded carpet and pad in bedrooms. Quartz counters in kitchen and bathrooms. New custom cabinets throughout the home. Upgraded appliances. New shower in tub with rainhead shower. All new interior and exterior paint (stucco color coat). Wood-burning fireplace. Separate laundry room with half-bath off the covered patio. Low maintenance front yard landscaping with large circular driveway - lots of space for parking! Huge flat backyard with great potential for ADU, pool, garden, or play area. New garage door with wifi-enabled garage door opener. Epoxy floor in garage. Low tax rate - 1.288%! No HOA! Close to Uptown Yucaipa, Yucaipa Regional Park, schools and shopping. This turn-key home is ready for you to move in!
Location
State CA
County San Bernardino
Direction From 10 Fwy, exit Live Oak and go north. Right on Avenue E.
Interior
Interior Features Pantry, Recessed Lighting
Heating Forced Air Unit
Cooling Central Forced Air, Zoned Area(s)
Flooring Carpet, Linoleum/Vinyl
Fireplaces Type FP in Living Room
Fireplace No
Appliance Dishwasher, Disposal, Microwave, Gas Oven, Gas Range
Laundry Gas, Washer Hookup
Exterior
Parking Features Garage - Single Door, Garage Door Opener
Garage Spaces 2.0
Fence Chain Link, Wood
Utilities Available Electricity Connected, Natural Gas Connected, Sewer Connected, Water Connected
View Y/N Yes
Water Access Desc Public
View Mountains/Hills
Roof Type Composition
Porch Covered, Patio
Total Parking Spaces 8
Building
Story 1
Sewer Public Sewer
Water Public
Level or Stories 1
Others
Tax ID 0322114280000
Acceptable Financing Cash, Conventional, FHA, VA
Listing Terms Cash, Conventional, FHA, VA
Special Listing Condition Standard
Read Less Info
Want to know what your home might be worth? Contact us for a FREE valuation!

Our team is ready to help you sell your home for the highest possible price ASAP

Bought with STACI GUEVARA KELLER WILLIAMS RIVERSIDE CENT








