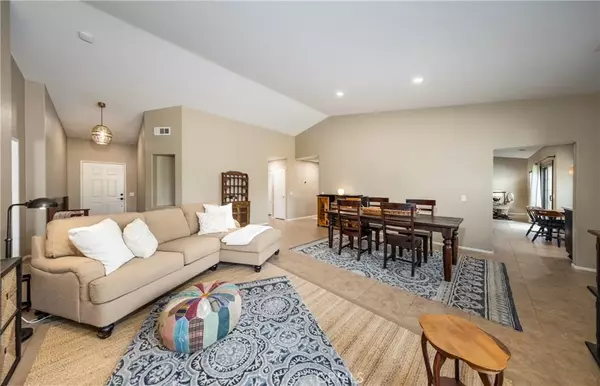$790,000
$779,000
1.4%For more information regarding the value of a property, please contact us for a free consultation.
4 Beds
2 Baths
2,401 SqFt
SOLD DATE : 10/27/2025
Key Details
Sold Price $790,000
Property Type Single Family Home
Sub Type Detached
Listing Status Sold
Purchase Type For Sale
Square Footage 2,401 sqft
Price per Sqft $329
MLS Listing ID IG25175432
Sold Date 10/27/25
Style Contemporary
Bedrooms 4
Full Baths 2
Year Built 2005
Lot Size 0.465 Acres
Property Sub-Type Detached
Property Description
Welcome to this Beautifully Updated TURNKEY Home! A Spacious single story on a cul-de-sac in Wildwood Canyon Country Estates. This home has been lovingly cared for with many great upgrades. The kitchen was updated with rich, dark cabinetry with pull out drawers, Quartz Counter-tops, elegant tile backsplash, a movable coffee bar, large range with pot filler and a vintage hutch. There are tall ceilings, recessed lights and large neutral tiles with Premium LVP in the secondary bedrooms. The primary suite has a separate tub and shower, dual sinks with plenty of room on the Quartz Counters, and ample closet space. A top-of-the-line 5 TON Lennox HVAC system was installed with an Active Air Purifier. The backyard is wonderful with room for everything- a large concrete patio with sail shades for relaxing, Artificial Turf with metal gopher barrier along with a peach, plum, nectarine and lemon tree with plenty of room to add more! There are 2 separate storage sheds and a big RV PARKING area on side with hook ups and an 11 ft wide gate. See complete upgrade list in supplements. YOU DON'T WANT TO MISS THIS HOUSE!
Location
State CA
County San Bernardino
Direction Take Wildwood Canyon to John Wayne, turn Right onto Cienaga and Left onto Liberty
Interior
Interior Features Copper Plumbing Full, Pantry, Recessed Lighting
Heating Fireplace, Forced Air Unit
Cooling Central Forced Air, High Efficiency, SEER Rated 16+
Fireplaces Type FP in Family Room, Gas
Fireplace No
Appliance Dishwasher, Disposal, Dryer, Microwave, Refrigerator, Washer, 6 Burner Stove, Ice Maker, Water Line to Refr, Gas Range
Exterior
Garage Spaces 3.0
View Y/N Yes
Water Access Desc Public
View Mountains/Hills
Roof Type Flat Tile
Porch Concrete, Patio
Total Parking Spaces 3
Building
Story 1
Sewer Public Sewer
Water Public
Level or Stories 1
Others
Tax ID 0318581240000
Acceptable Financing Cash, Conventional, FHA, VA, Submit
Listing Terms Cash, Conventional, FHA, VA, Submit
Special Listing Condition Standard
Read Less Info
Want to know what your home might be worth? Contact us for a FREE valuation!

Our team is ready to help you sell your home for the highest possible price ASAP

Bought with SANDRA RICE Better Homes & Gardens R.E. Champions








