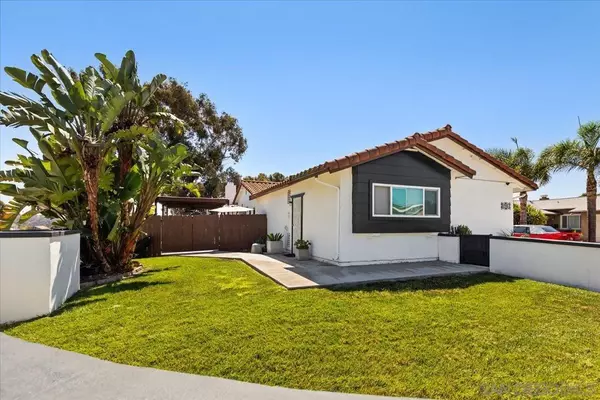$1,150,000
$1,125,000
2.2%For more information regarding the value of a property, please contact us for a free consultation.
6 Beds
5 Baths
2,020 SqFt
SOLD DATE : 10/24/2025
Key Details
Sold Price $1,150,000
Property Type Single Family Home
Sub Type Detached
Listing Status Sold
Purchase Type For Sale
Square Footage 2,020 sqft
Price per Sqft $569
Subdivision Chula Vista
MLS Listing ID 250039077
Sold Date 10/24/25
Bedrooms 6
Full Baths 5
Year Built 1968
Lot Size 8,536 Sqft
Property Sub-Type Detached
Property Description
Perched atop a gentle mesa with southerly views of distant hills, the tastefully remodeled single-story main home is positioned on a corner lot within a welcoming cul-de-sac. Showcasing versatility and value, this residence includes a fully permitted, separate NEWER CONSTRUCTION ADU—ideal for multigenerational living, guest accommodations, or income potential. An oversized driveway and striking custom wood-and-glass entry door set the tone for the stylish interiors. Inside, a spacious living room is anchored by a stone fireplace with a dramatic custom wood accent wall and sconce lighting. The open floor plan flows seamlessly into the family-style chef's kitchen, where an expansive hi-low granite island with gas cooking and a built-in breakfast counter for six invites gathering. Stainless steel appliances, abundant cabinetry, and distinctive pendant and recessed lighting enhance both form and function, while the adjacent flexible dining area repeats the custom wood accents to create an elegant yet inviting ambiance. Beautiful porcelain tile floors carry throughout the home, leading to a serene primary suite with an upgraded designer-finished ensuite bath. Four additional bedrooms, including a converted garage, provide generous accommodations. The backyard extends the living space with tri-fold doors to bring indoor/outdoor living with a large private patio featuring a shaded wood pergola and fire pit, complemented by a second covered patio ideal for evening breezes.
Location
State CA
County San Diego
Area South Bay
Zoning R-1:SINGLE
Interior
Interior Features Ceiling Fan, Granite Counters, Kitchen Island, Low Flow Shower, Low Flow Toilet(s), Open Floor Plan, Recessed Lighting, Remodeled Kitchen, Shower, Kitchen Open to Family Rm
Heating Forced Air Unit
Cooling Central Forced Air
Fireplaces Number 1
Fireplaces Type FP in Living Room
Fireplace No
Appliance Dishwasher, Microwave, Solar Panels, Range/Stove Hood
Laundry Electric, Washer Hookup
Exterior
Parking Features Converted
Fence Full
Utilities Available Cable Connected, Electricity Connected, Natural Gas Connected, Phone Connected, Sewer Connected, Water Connected
View Y/N Yes
Water Access Desc Meter on Property,Public
View Evening Lights, Mountains/Hills, Neighborhood
Roof Type Tile/Clay
Porch Covered, Slab, Concrete, Patio Open, Wood
Total Parking Spaces 4
Building
Story 1
Sewer Sewer Connected, Public Sewer
Water Meter on Property, Public
Level or Stories 1
Schools
School District Sweetwater Union High School Dis
Others
Senior Community No
Tax ID 623-290-71-00
Acceptable Financing Cash, Conventional, FHA, VA
Listing Terms Cash, Conventional, FHA, VA
Read Less Info
Want to know what your home might be worth? Contact us for a FREE valuation!

Our team is ready to help you sell your home for the highest possible price ASAP

Bought with Nathaly Vera ShoppingSDHouses








