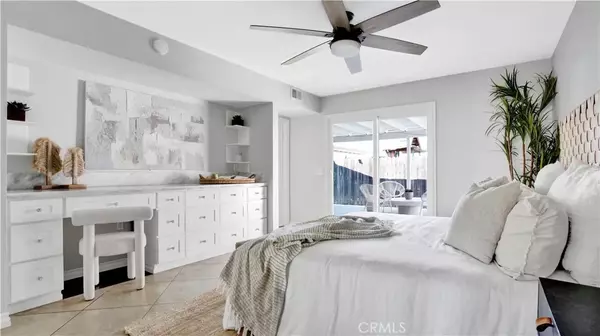$1,075,000
$1,098,000
2.1%For more information regarding the value of a property, please contact us for a free consultation.
3 Beds
2 Baths
1,229 SqFt
SOLD DATE : 10/24/2025
Key Details
Sold Price $1,075,000
Property Type Single Family Home
Sub Type Detached
Listing Status Sold
Purchase Type For Sale
Square Footage 1,229 sqft
Price per Sqft $874
Subdivision Missions Today (Mt)
MLS Listing ID OC25183787
Sold Date 10/24/25
Bedrooms 3
Full Baths 2
Year Built 1971
Lot Size 5,250 Sqft
Property Sub-Type Detached
Property Description
Welcome to your dream home at 25012 Express Lane, nestled in a serene, expansive cul-de-sac in the heart of Laguna Hills. This exquisite residence offers unmatched privacy and convenience, featuring a massive driveway with a private gate, ideal for multiple vehicles, RVs, or boats. Surrounded by top-tier amenities, including nearby shopping, dining, parks, and easy freeway access, this home blends luxury with an ideal location. Step onto the expansive front porch, perfect for morning coffee or evening relaxation, and enter a bright, airy open floor plan designed for modern living. The living area boasts a sleek, modern brick fireplace, creating a cozy yet sophisticated ambiance. Travertine floors flow seamlessly throughout, complemented by energy-efficient ceiling fans and recessed lighting for style and comfort. The gourmet kitchen is a chefs delight, equipped with granite countertops, stainless steel appliances, and a large pantry for ample storage. Built-in cabinets add functionality and elegance, while a large sliding door off the dining area opens to a large entertainment yard, perfect for family gatherings. Retreat to the luxurious primary suite, featuring a spacious built-in closet, a large makeup station, and sliding doors leading directly to the private yard. The beautifully renovated bathrooms impress with glass-door showers, offering a spa-like experience. Large windows flood every room with natural light, creating a bright, inviting atmosphere. Additional highlights include new doors and windows, a state-of-the-art heating and cooling system, and abundant storag
Location
State CA
County Orange
Direction Between La Paz and Alicia
Interior
Interior Features Granite Counters
Cooling Central Forced Air
Flooring Linoleum/Vinyl, Stone
Fireplaces Type FP in Family Room
Fireplace No
Appliance Microwave, Refrigerator
Exterior
Parking Features Gated
Garage Spaces 2.0
Fence Privacy
View Y/N Yes
Water Access Desc Public
Porch Covered
Total Parking Spaces 2
Building
Story 1
Sewer Public Sewer
Water Public
Level or Stories 1
Others
Senior Community No
Tax ID 62016229
Acceptable Financing Cash, Conventional, FHA, VA
Listing Terms Cash, Conventional, FHA, VA
Special Listing Condition Standard
Read Less Info
Want to know what your home might be worth? Contact us for a FREE valuation!

Our team is ready to help you sell your home for the highest possible price ASAP

Bought with Julie Hile Superior Real Estate Network








