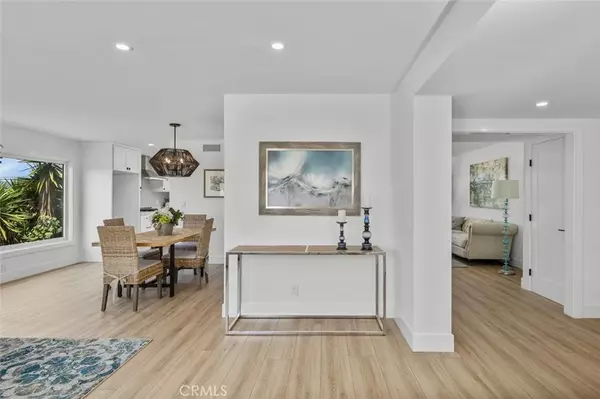$1,300,000
$1,349,000
3.6%For more information regarding the value of a property, please contact us for a free consultation.
4 Beds
2 Baths
2,121 SqFt
SOLD DATE : 10/22/2025
Key Details
Sold Price $1,300,000
Property Type Single Family Home
Sub Type Detached
Listing Status Sold
Purchase Type For Sale
Square Footage 2,121 sqft
Price per Sqft $612
Subdivision Country Hills East (Cnhe)
MLS Listing ID OC25115693
Sold Date 10/22/25
Bedrooms 4
Full Baths 2
Year Built 1966
Lot Size 7,738 Sqft
Property Sub-Type Detached
Property Description
1540 Coachwood delivers a fully remodeled, expansive 4 bedroom 2 bathroom 2,121 square foot Single Story, with fantastic views in a pristine neighborhood. Massive dual pane windows bring natural light into every room of this home. You are greeted into the spacious living room and dining area with wood grain engineered flooring throughout and designer light fixtures. Your new chefs kitchen features a luxury stainless steel gas range, high end cabinetry, quartz countertops and a large island that accommodates breakfast bar seating. The kitchen opens seamlessly to the family room with a gas burning fireplace and sliding glass doors to your backyard with Views. The deluxe primary bedroom has private sliding glass doors to the yard, windows to enjoy the view and a new primary bathroom with a soaking tub, incredible glass enclosed shower and dual vanity. Three additional guest bedrooms share a new guest bathroom, cased in designer tile. A full inside laundry room completes this fantastic residence. The front and backyard are freshly landscaped with new drains, irrigation and a concrete patio perfect for enjoying the view and entertaining. Additional features include: Tile roof, New AC, Nest Thermostat, Newer furnace and Water heater and finished two car garage.
Location
State CA
County Orange
Direction S of Imperial Hwy, N of Rosecrans Ave, E of Idaho St, W of Euclid St
Interior
Interior Features Recessed Lighting
Heating Forced Air Unit
Cooling Central Forced Air
Flooring Linoleum/Vinyl, Tile
Fireplaces Type FP in Living Room
Fireplace No
Appliance Dishwasher, Disposal, Microwave, 6 Burner Stove, Gas Oven, Gas Range
Exterior
Parking Features Garage
Garage Spaces 2.0
View Y/N Yes
Water Access Desc Public
View Neighborhood, City Lights
Porch Concrete
Total Parking Spaces 5
Building
Story 1
Sewer Public Sewer
Water Public
Level or Stories 1
Others
Tax ID 01925308
Special Listing Condition Standard
Read Less Info
Want to know what your home might be worth? Contact us for a FREE valuation!

Our team is ready to help you sell your home for the highest possible price ASAP

Bought with Jonathan Pearson Redfin Corporation








