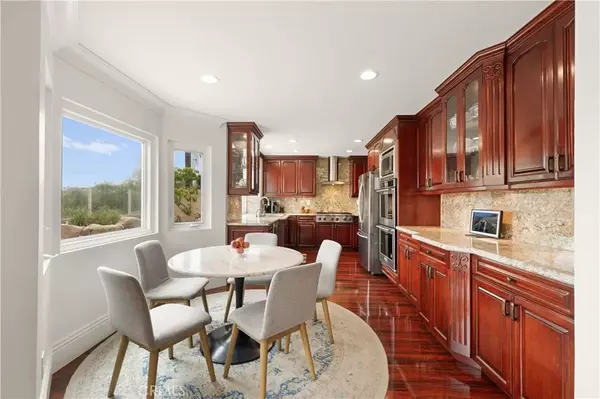$1,900,000
$1,900,000
For more information regarding the value of a property, please contact us for a free consultation.
4 Beds
3 Baths
2,629 SqFt
SOLD DATE : 10/22/2025
Key Details
Sold Price $1,900,000
Property Type Single Family Home
Sub Type Detached
Listing Status Sold
Purchase Type For Sale
Square Footage 2,629 sqft
Price per Sqft $722
Subdivision Palisades (Lhp)
MLS Listing ID OC25197048
Sold Date 10/22/25
Style Mediterranean/Spanish
Bedrooms 4
Full Baths 3
HOA Fees $117/mo
Year Built 1989
Lot Size 7,800 Sqft
Property Sub-Type Detached
Property Description
YOUR OWN PRIVATE OASIS AWAITS! Perfectly placed at the end of a quiet cul-de-sac, this property offers a massive lot with mountain and city-light vistas from the primary suite. Whether youre hosting gatherings or enjoying quiet evenings, the setting delivers both privacy and a delightful rock pool complete with waterfalls and a large hot tub. You even have fully paid solar and a new HVAC system with this gem of a home! Step through the ornate iron double doors into a dramatic entry with soaring ceilings that immediately set the tone. To one side, the formal living and dining rooms welcome elegant entertaining. To the other, a warm and inviting family room with a fireplace creates the ideal spot to unwind while soaking views of the backyard and hills beyond. The kitchen is designed for both everyday living and culinary adventures, featuring a sunny breakfast nook, generous counter space, rich cabinetry, granite counters, and premium stainless-steel appliancesincluding a six-burner cooktop, double oven, and oversized refrigerator. Outdoors, the backyard is nothing short of a resort escapea custom pool with cascading waterfalls, relaxing spa, built-in BBQ, and tropical landscaping accented by tall palms. Fruit trees flourish throughout the property, including lemon, pomegranate, and persimmon. Inside, thoughtful upgrades enhance the home: newer windows, engineered wood floors, marble-tiled baths, and crown molding details throughout. A main-level bedroom and bath add valuable flexibility, while upstairs the primary suite and several rooms enjoy incredible views. Parking is ple
Location
State CA
County Orange
Direction From Golden Lantern turn into Sardine, Then turn right into Landing.
Interior
Interior Features Granite Counters, Recessed Lighting
Heating Forced Air Unit
Cooling Central Forced Air
Flooring Tile, Wood
Fireplaces Type FP in Family Room
Fireplace No
Appliance Dishwasher, Microwave, Water Softener, 6 Burner Stove, Double Oven, Gas Stove
Laundry Washer Hookup, Gas & Electric Dryer HU
Exterior
Parking Features Direct Garage Access
Garage Spaces 3.0
Pool Below Ground, Private, Heated, Filtered, Waterfall
Utilities Available Electricity Connected, Natural Gas Connected, Phone Connected, Sewer Connected, Water Connected
Amenities Available Playground
View Y/N Yes
Water Access Desc Public
View Mountains/Hills, Panoramic, Valley/Canyon, Pool, City Lights
Roof Type Concrete
Porch Concrete
Total Parking Spaces 3
Building
Story 2
Sewer Public Sewer
Water Public
Level or Stories 2
Others
HOA Name Laguna Heights
HOA Fee Include Exterior Bldg Maintenance
Tax ID 64960118
Special Listing Condition Standard
Read Less Info
Want to know what your home might be worth? Contact us for a FREE valuation!

Our team is ready to help you sell your home for the highest possible price ASAP

Bought with Stacy Allen StarFire Real Estate Corp.








