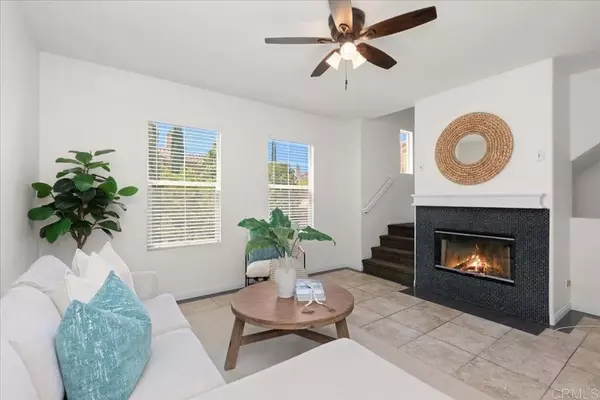$650,000
$650,000
For more information regarding the value of a property, please contact us for a free consultation.
2 Beds
2.5 Baths
1,458 SqFt
SOLD DATE : 10/22/2025
Key Details
Sold Price $650,000
Property Type Townhouse
Sub Type Townhome
Listing Status Sold
Purchase Type For Sale
Square Footage 1,458 sqft
Price per Sqft $445
MLS Listing ID PTP2505894
Sold Date 10/22/25
Bedrooms 2
Full Baths 2
Half Baths 1
HOA Fees $426/mo
Year Built 2006
Property Sub-Type Townhome
Property Description
***PRICE IMPROVEMENT*** ASSUMABLE LOAN! Spacious & Versatile End-Unit Condo in the Beautiful Rolling Hills Gardens Community No Mello-Roos! Welcome to this bright and spacious condo featuring a flexible floorplan with 2 generously sized bedrooms plus a sunlit office/den that can easily serve as a third bedroom. This desirable end-unit offers enhanced privacy with minimal through traffic, creating a quiet and peaceful retreat. Located in the Mediterranean-inspired Sedona complex in Rolling Hills Ranch, Chula Vista, this home is just minutes from shopping, dining, services, and entertainment. The open-concept kitchen boasts a large center island and flows seamlessly into the dining areaperfect for entertaining. A cozy fireplace warms the inviting living room, while the entry-level room (optional bedroom, home office, or home gym) opens to a semi-private patio, ideal for relaxing or hosting guests. Additional features include: Direct access community pool, BBQ area, recreation space, and playground access to scenic hiking trails. Walking distance to top-rated schools, local parks, freeway access, and San Diego Bay. Whether you're looking for a family-friendly home or a peaceful retreat close to everything, this unit offers the best of both worlds. If you have a VA loan you can assume the interest rate of 2.4%
Location
State CA
County San Diego
Zoning R-1
Direction Off MacKenzie Creek Rd
Interior
Cooling Central Forced Air
Fireplaces Type FP in Living Room
Fireplace No
Laundry Gas & Electric Dryer HU
Exterior
Garage Spaces 2.0
Pool Community/Common
Amenities Available Pool
View Y/N Yes
View Mountains/Hills, Trees/Woods
Total Parking Spaces 2
Building
Story 3
Sewer Public Sewer
Level or Stories 3
Others
HOA Name Sonora HOA
Senior Community No
Tax ID 5958500902
Acceptable Financing Cash, Conventional, FHA, VA
Listing Terms Cash, Conventional, FHA, VA
Special Listing Condition Standard
Read Less Info
Want to know what your home might be worth? Contact us for a FREE valuation!

Our team is ready to help you sell your home for the highest possible price ASAP

Bought with Rosey Tuttle Real Broker








