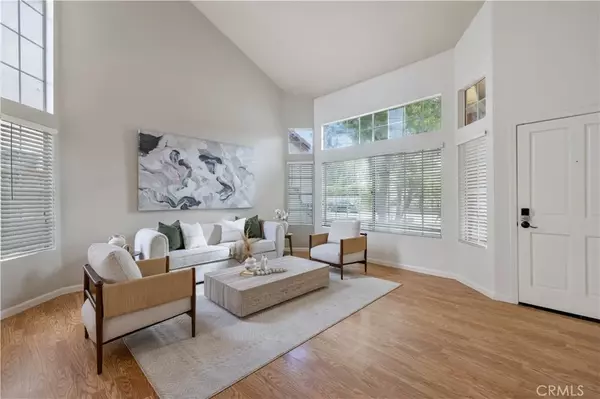$849,000
$849,000
For more information regarding the value of a property, please contact us for a free consultation.
4 Beds
2.5 Baths
1,859 SqFt
SOLD DATE : 10/21/2025
Key Details
Sold Price $849,000
Property Type Single Family Home
Sub Type Detached
Listing Status Sold
Purchase Type For Sale
Square Footage 1,859 sqft
Price per Sqft $456
Subdivision Mtn. View Homes (Mtvh)
MLS Listing ID SR25217294
Sold Date 10/21/25
Style Traditional
Bedrooms 4
Full Baths 2
Half Baths 1
Year Built 1988
Lot Size 5,032 Sqft
Property Sub-Type Detached
Property Description
Welcome home to this beautiful property that is located in the Mountainview track in the heart of Saugus! The front yard is beautifully landscaped, featuring a mature peppercorn tree and large date palm trees that provide tranquility with ample shade and dimension. The brick stairway leads past manicured rose bushes to the front door. You are invited into a bright, naturally lit great room with cathedral ceilings and a giant bay window. The open floor plan showcases a gorgeous formal dining area with chair molding, giving a touch of class and sophistication. Through the doorway, you are welcomed to a thoughtfully designed chefs kitchen that just screams organization and convenience. There is a two-tier lazy Susan in the corner cabinet as well as rolling shelving for smooth and easy access as well as a well appointed small pantry perfect for storing your smaller appliance. There is plenty of counter space for meal preparation and a breakfast bar. The kitchen is open to the family room, where a brick fireplace brings warmth into the home. The large window welcomes natural light throughout the downstairs. The upstairs features four bedrooms and two full bathrooms. The primary room has bright natural lighting and ample loft space for plants or even storage. There are two generously sized closets plus an attached ensuite bathroom. Vinyl flooring is laid throughout the entire upstairs. All four bedrooms have glass rolling closet doors which gives dimension to the space. Bedrooms one & three have loft spaces, and the middle bedroom features gorgeous, whitewashed wood paneling. Wal
Location
State CA
County Los Angeles
Direction Copperhill to Seco Canyon go north. House is on the Left on Cypress and Seco Canyon
Interior
Interior Features Balcony, Copper Plumbing Full, Granite Counters, Pantry, Two Story Ceilings
Heating Fireplace, Forced Air Unit, Passive Solar
Cooling Central Forced Air
Flooring Linoleum/Vinyl, Tile
Fireplaces Type Den, Gas Starter, Raised Hearth
Fireplace No
Appliance Dishwasher, Disposal, Microwave, Solar Panels, Water Softener, Gas Oven, Water Line to Refr
Laundry Gas, Washer Hookup
Exterior
Parking Features Garage, Garage - Two Door, Garage Door Opener
Garage Spaces 2.0
Fence Good Condition
Utilities Available Cable Available, Electricity Available, Electricity Connected, Natural Gas Available, Natural Gas Connected, Phone Available, Sewer Available, Water Available, Sewer Connected, Water Connected
View Y/N Yes
Water Access Desc Public
View Mountains/Hills, Neighborhood
Roof Type Concrete
Porch Brick, Slab, Concrete, Patio Open
Total Parking Spaces 4
Building
Story 2
Sewer Public Sewer
Water Public
Level or Stories 2
Others
HOA Name N?A
Tax ID 3244089055
Special Listing Condition Standard
Read Less Info
Want to know what your home might be worth? Contact us for a FREE valuation!

Our team is ready to help you sell your home for the highest possible price ASAP

Bought with Michelle Pacheco Realty One Group Success








