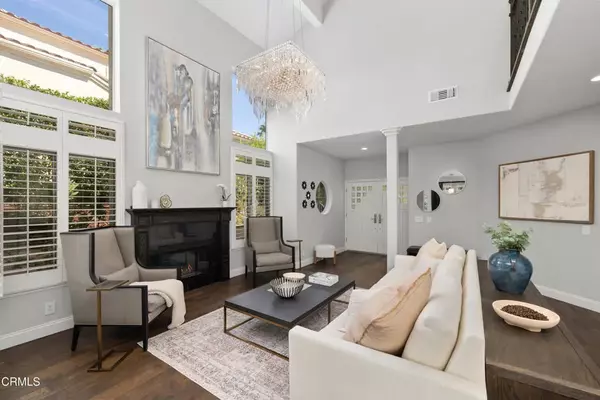$1,675,000
$1,495,000
12.0%For more information regarding the value of a property, please contact us for a free consultation.
3 Beds
2.5 Baths
2,451 SqFt
SOLD DATE : 10/20/2025
Key Details
Sold Price $1,675,000
Property Type Condo
Sub Type All Other Attached
Listing Status Sold
Purchase Type For Sale
Square Footage 2,451 sqft
Price per Sqft $683
MLS Listing ID P1-23908
Sold Date 10/20/25
Bedrooms 3
Full Baths 2
Half Baths 1
HOA Fees $406/mo
Year Built 1990
Lot Size 4,131 Sqft
Property Sub-Type All Other Attached
Property Description
Experience the epitome of luxury resort-style living in Glendale with this nearly 2,500 square foot custom interior designed home, filled with ultra-premium finishes and set within the coveted Rancho San Rafael community. Nestled in the serene hills above Glendale, this exclusive enclave offers a resort-like lifestyle with exclusive access to two pools, spa, tennis courts, pickleball, basketball, playground, and a staffed clubhouse--all just minutes from the city's most desirable dining and shopping. Enter the home via a secure, gated walkway into a dramatic two-story living room, where north-facing light floods through walls of windows, illuminating the open-concept floor plan. Designed for both everyday comfort and grand entertaining, the seamless flow connects the living, dining, kitchen, and den to a spacious dining patio, perfect for any size gathering. At the heart of the home, the chef's kitchen showcases a full-height marble backsplash and wall, large quartz countered island with seating, anchored by elite appliances including Wolf, Sub-Zero, Bosch, and Samsung, plus an under-mounted sink with water filtration. The adjoining den features a remote-controlled gas fireplace, a wall-mounted LG TV, and abundant natural light. Completing the lower level are a luxury powder room, a dedicated laundry room with LG washer/dryer with utility sink, and a generous storage closet. Upstairs, a loft-style office overlooks the living room, while two secondary bedrooms share a spa-sized bath with upscale finishes. The primary suite is a true retreat, offering a sitting area with fire
Location
State CA
County Los Angeles
Direction North of 134, East of 2
Interior
Interior Features Recessed Lighting
Heating Forced Air Unit
Cooling Central Forced Air
Flooring Wood
Fireplaces Type FP in Living Room, Den, Gas
Fireplace No
Appliance Dishwasher, Dryer, Microwave, Refrigerator, Washer, Vented Exhaust Fan, Gas Range, Water Purifier
Exterior
Parking Features Direct Garage Access, Garage
Garage Spaces 2.0
Fence Wrought Iron
Pool Community/Common
Amenities Available Playground, Pool
View Y/N Yes
Water Access Desc Public
Porch Concrete
Total Parking Spaces 2
Building
Story 2
Sewer Sewer Paid
Water Public
Level or Stories 2
Others
HOA Name Rancho San Rafael
Senior Community No
Tax ID 5663033013
Acceptable Financing Cash To New Loan
Listing Terms Cash To New Loan
Special Listing Condition Standard
Read Less Info
Want to know what your home might be worth? Contact us for a FREE valuation!

Our team is ready to help you sell your home for the highest possible price ASAP

Bought with NON LISTED OFFICE








