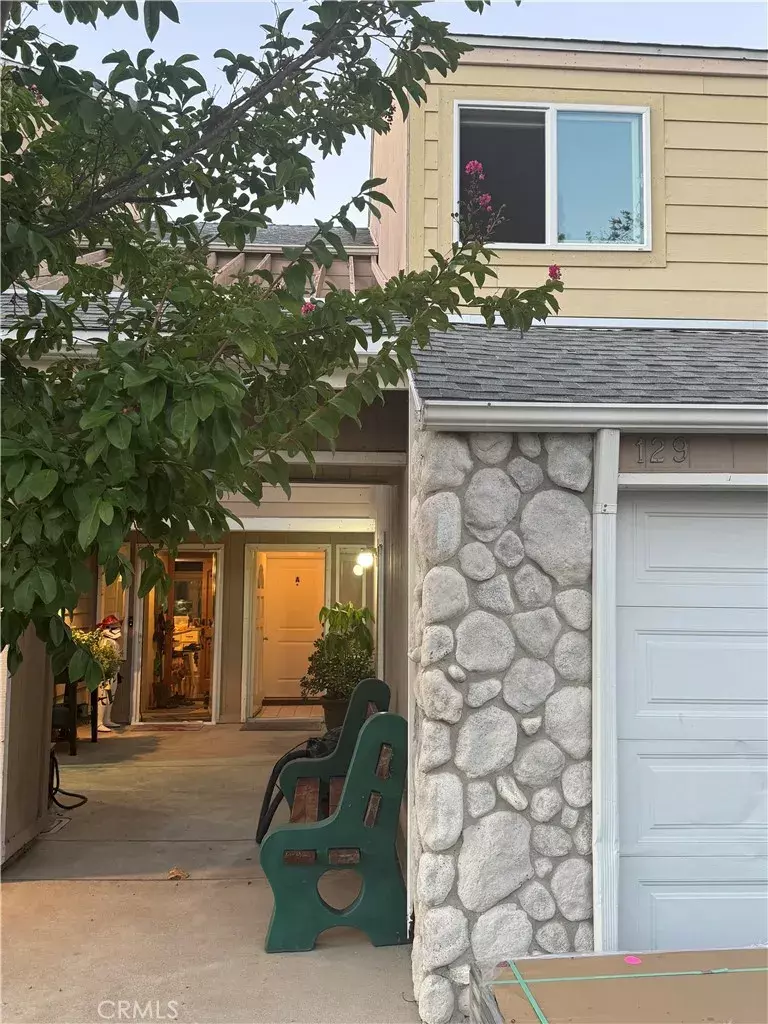$800,000
$849,900
5.9%For more information regarding the value of a property, please contact us for a free consultation.
3 Beds
3 Baths
1,780 SqFt
SOLD DATE : 10/20/2025
Key Details
Sold Price $800,000
Property Type Condo
Sub Type All Other Attached
Listing Status Sold
Purchase Type For Sale
Square Footage 1,780 sqft
Price per Sqft $449
Subdivision Villa Serena (Vs)
MLS Listing ID OC25156803
Sold Date 10/20/25
Style Cape Cod,Cottage,Craftsman/Bungalow,Traditional
Bedrooms 3
Full Baths 3
HOA Fees $465/mo
Year Built 1977
Lot Size 2.869 Acres
Property Sub-Type All Other Attached
Property Description
Welcome home to this exceptional end-unit townhouse located in a coveted, family-friendly neighborhood within the exclusive, featuring a low property tax rate, 3 bedrooms, 3 full baths, one bonus room upstairs odd the second bedroom, newly remodeled, using granite and steel, with newer shaker style kitchen and bathroom cabinets. The unit has an attached 2 car garage and it is an extra-long one since this is the end unit in the building. The unit's back patio is within 50 feet from the association' pool. Walking distance to a local Coto school bus stop, dog park and a new family park in the Village of Coto de Caza. This is your opportunity to get into Coto at this low price. There s a huge family-oriented infrastructure right outside the gates and provides shopping and services that are greatefully appreciated by all residents. The geo location is right in the center of Orange County within 25 minutes away from JWA John Wayne International Airport and all the beaches and shopping.
Location
State CA
County Orange
Community Horse Trails
Direction North
Interior
Interior Features Balcony, Beamed Ceilings, Granite Counters, Living Room Deck Attached, Pantry, Recessed Lighting, Wet Bar
Heating Zoned Areas, Energy Star
Cooling Zoned Area(s), Electric, Energy Star
Flooring Carpet, Laminate
Fireplaces Type FP in Family Room, Propane
Fireplace No
Appliance Dishwasher, Disposal, Dryer, Refrigerator, Electric Oven, Electric Range
Exterior
Parking Features Assigned, Garage, Garage - Single Door, Garage Door Opener
Garage Spaces 2.0
Pool Association
Utilities Available Cable Available, Cable Connected, Electricity Connected, Sewer Connected, Water Connected
Amenities Available Controlled Access, Guard, Jogging Track, Permitted Types, Pet Rules, Pets Permitted, Weight Limit, Pool, Security
View Y/N Yes
Water Access Desc Public
View Pool, Courtyard, City Lights
Roof Type Composition,Shingle
Porch Deck, Enclosed, Wrap Around, Wood
Total Parking Spaces 4
Building
Story 2
Sewer Sewer Paid
Water Public
Level or Stories 2
Others
HOA Name Villa Serena Townhomes
HOA Fee Include Exterior (Landscaping),Pest Control,Security
Tax ID 93599041
Special Listing Condition Standard
Read Less Info
Want to know what your home might be worth? Contact us for a FREE valuation!

Our team is ready to help you sell your home for the highest possible price ASAP

Bought with Gaelyn Goldsworthy Bullock Russell RE Services








