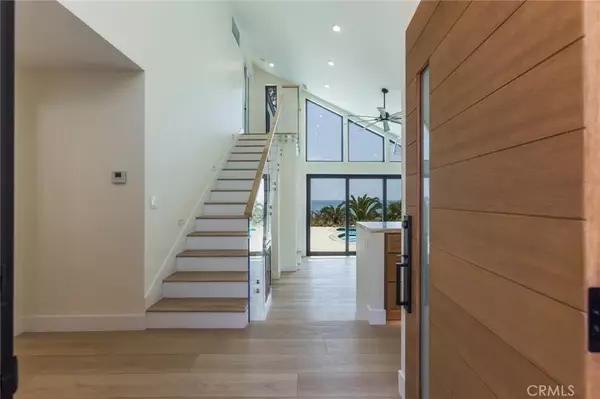$3,360,000
$3,295,000
2.0%For more information regarding the value of a property, please contact us for a free consultation.
3 Beds
2.5 Baths
2,414 SqFt
SOLD DATE : 10/17/2025
Key Details
Sold Price $3,360,000
Property Type Single Family Home
Sub Type Detached
Listing Status Sold
Purchase Type For Sale
Square Footage 2,414 sqft
Price per Sqft $1,391
MLS Listing ID PW25142962
Sold Date 10/17/25
Style Contemporary
Bedrooms 3
Full Baths 2
Half Baths 1
Year Built 1950
Lot Size 0.500 Acres
Property Sub-Type Detached
Property Description
Beautifully Remodeled Capistrano Beach Home! Experience coastal living at its finest in this stylishly remodeled home located in the heart of Capistrano Beach. Enjoy breathtaking ocean views and a relaxed, beach-like ambiance throughout this stunning three-bedroom, two-and-a-half-bath sanctuary. Filled with natural light and designer touches, the open-concept floor plan features ocean views from nearly every room. The state-of-the-art kitchen boasts modern finishes with warm cabinetry, porcelain countertops, full backsplash, under counter lighting, stainless steel appliance, 6 burner gas range, breakfast bar and flows seamlessly into a spacious family room with a large stacked-stone fireplace and enormous picture windows that look out to a refreshing pool perfect for indoor-outdoor living. A charming morning room off the kitchen offers the ideal spot for coffee, reading a book or enjoy the ocean views. A separate formal dining room is perfect size for family dinners or entertaining guests. The luxurious primary suite includes a private balcony overlooking the Pacific, a spa-inspired bathroom with a freestanding soaking tub, dual shower heads including a rain shower, double vanities, a private water closet with an additional vanity, and a spacious walk-in closet. Two large guest bedrooms share a well-appointed hallway bath, good size closets, and one of the guest rooms features its own private deck with ocean views. Enjoy the private sparkling pool and spa and two wood decks with ocean views. Set back from the main road with a shared drive to the paver-lined driveway which g
Location
State CA
County Orange
Direction Please see sign at mailbox. Park on street and walk down paved shared driveway house on right
Interior
Interior Features Balcony, Bar, Granite Counters, Recessed Lighting, Two Story Ceilings
Heating Forced Air Unit
Cooling Central Forced Air
Flooring Laminate
Fireplaces Type FP in Living Room
Fireplace No
Appliance Dishwasher, Disposal, Refrigerator, Electric Oven, Freezer, Ice Maker, Gas Range
Laundry Gas
Exterior
Parking Features Direct Garage Access
Garage Spaces 2.0
Fence Stucco Wall, Wood
Pool Private
View Y/N Yes
Water Access Desc Public
View Ocean, Pool, Water, Catalina, Coastline
Roof Type Composition
Accessibility 2+ Access Exits
Porch Deck, Concrete, Wood
Total Parking Spaces 2
Building
Story 2
Sewer Public Sewer
Water Public
Level or Stories 2
Others
Tax ID 12308131
Special Listing Condition Third Party Approval
Read Less Info
Want to know what your home might be worth? Contact us for a FREE valuation!

Our team is ready to help you sell your home for the highest possible price ASAP

Bought with Karen Brown First Team Real Estate








