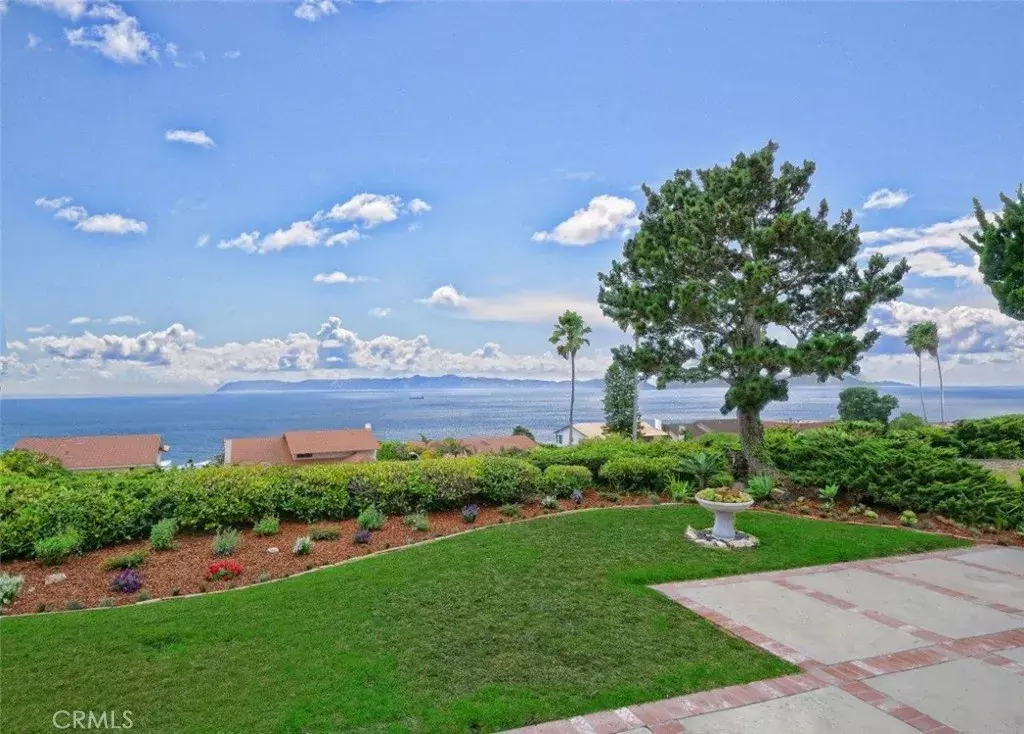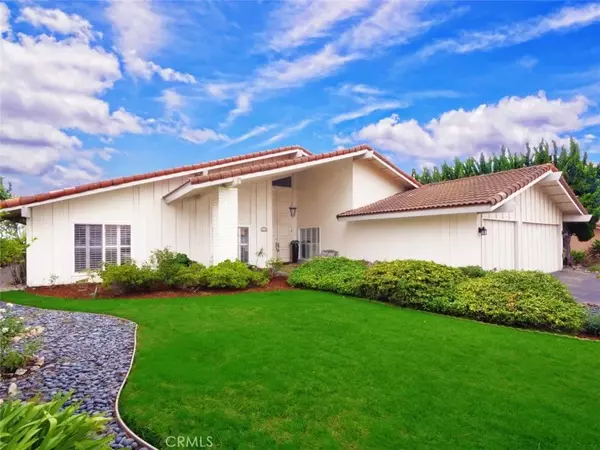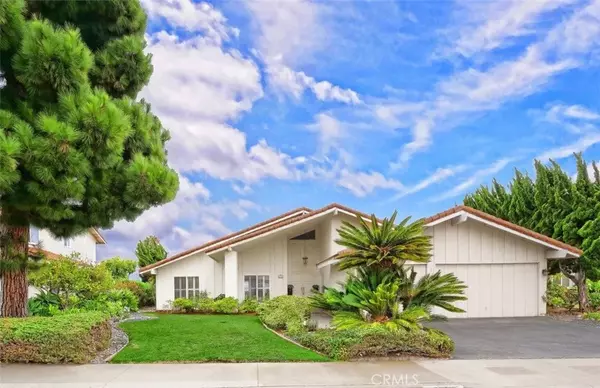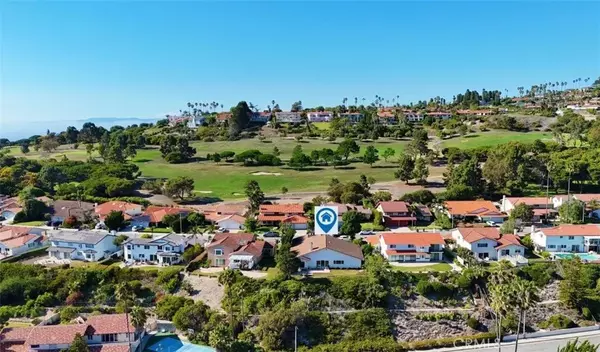$2,400,000
$2,000,000
20.0%For more information regarding the value of a property, please contact us for a free consultation.
4 Beds
2.5 Baths
2,980 SqFt
SOLD DATE : 10/16/2025
Key Details
Sold Price $2,400,000
Property Type Single Family Home
Sub Type Detached
Listing Status Sold
Purchase Type For Sale
Square Footage 2,980 sqft
Price per Sqft $805
MLS Listing ID PV25216917
Sold Date 10/16/25
Bedrooms 4
Full Baths 2
Half Baths 1
Year Built 1968
Lot Size 0.350 Acres
Property Sub-Type Detached
Property Description
View! View! View! Perched in the heart of Palos Verdes, this rare single-level home offers unobstructed, panoramic views of the ocean, Catalina Island, Trump Golf Course/Peninsula, and the Pacific coastline. A true gem for both buyers and builders, it presents the perfect opportunity to remodel or reimagine to your own taste. The dramatic two-story, double-door entry and foyer open to a spacious floorplan designed for privacy and entertaining. In the living room, there is an impressive cathedral ceiling, while in the family room you will find a wet bar; both adorned with a cozy fireplace. Each also features a sliding door that expands the breathtaking views outdoors, leading to a backyard with an open patio, lush lawn, and charming landscaping, perfect for al fresco dining and outdoor living. The oversized kitchen with casual dining area flows seamlessly into the formal dining room, creating endless potential for a stunning redesign. In addition, there is a powder room in the living area for added convenience. Meanwhile, the private bedroom wing includes a generous primary suite on the view side with double-door entry, walk-in closet, dressing area with additional closet, sink, and vanity desk, plus an en-suite bathroom with a bathtub and second sink. Three additional bedrooms are well-sized and share a large hallway bathroom with a double-sink vanity and a separate tub/shower and toilet area, creating an ideal layout for family or guests. This house is a trust sale, and the property is priced accordingly to be sold "As Is" in its present condition. With an unbeatable locat
Location
State CA
County Los Angeles
Direction Hawthorne Blvd. to Vallon Dr.
Interior
Interior Features Beamed Ceilings, Recessed Lighting, Two Story Ceilings, Wet Bar
Heating Forced Air Unit
Flooring Carpet, Stone, Tile, Wood
Fireplaces Type FP in Family Room, FP in Living Room, Gas
Fireplace No
Appliance Dishwasher, Disposal, Double Oven, Gas Range
Laundry Gas, Washer Hookup
Exterior
Parking Features Direct Garage Access, Garage - Two Door, Garage Door Opener
Garage Spaces 3.0
Utilities Available Electricity Connected, Natural Gas Connected, Sewer Connected, Water Connected
View Y/N Yes
Water Access Desc Public
View Ocean, Panoramic, Catalina, Coastline
Porch Concrete, Patio Open
Total Parking Spaces 3
Building
Story 1
Sewer Public Sewer
Water Public
Level or Stories 1
Others
Tax ID 7588020022
Acceptable Financing Cash, Cash To New Loan
Listing Terms Cash, Cash To New Loan
Special Listing Condition Standard
Read Less Info
Want to know what your home might be worth? Contact us for a FREE valuation!

Our team is ready to help you sell your home for the highest possible price ASAP

Bought with Piere Pirnejad Maxim Realty Group








