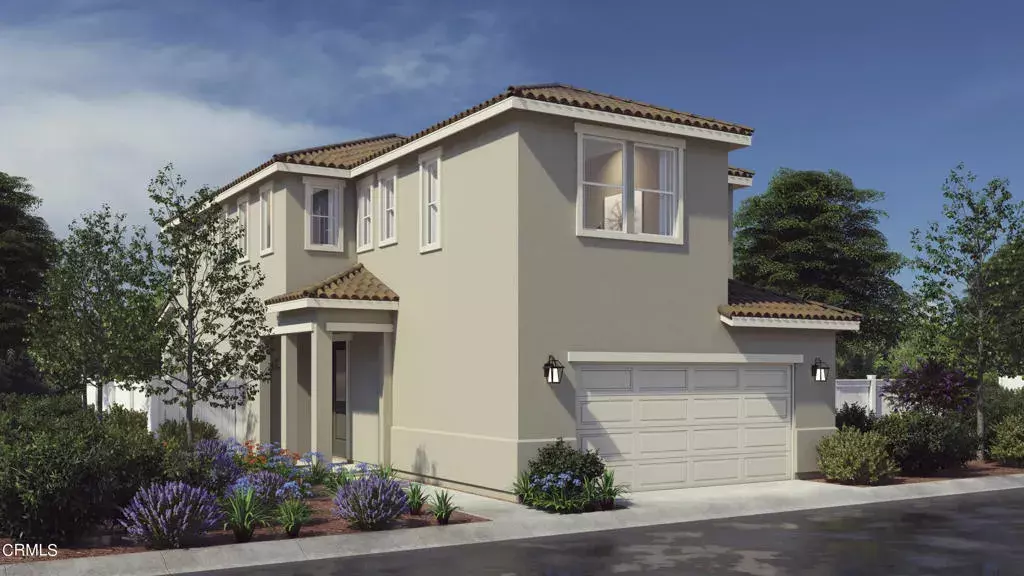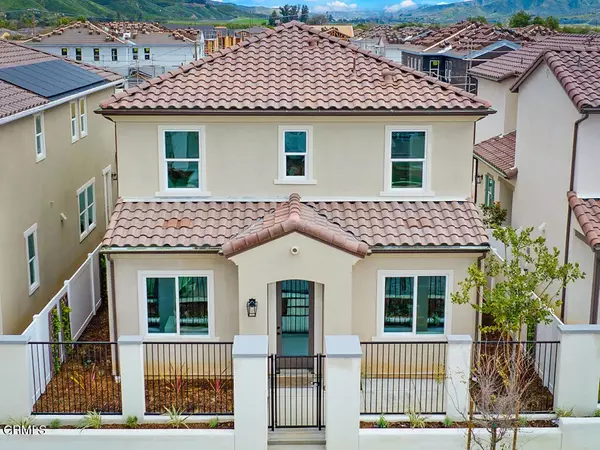$649,990
$649,990
For more information regarding the value of a property, please contact us for a free consultation.
3 Beds
2.5 Baths
2,255 SqFt
SOLD DATE : 10/17/2025
Key Details
Sold Price $649,990
Property Type Condo
Sub Type All Other Attached
Listing Status Sold
Purchase Type For Sale
Square Footage 2,255 sqft
Price per Sqft $288
MLS Listing ID V1-31277
Sold Date 10/17/25
Bedrooms 3
Full Baths 2
Half Baths 1
HOA Fees $220/mo
Year Built 2025
Lot Size 2,774 Sqft
Property Sub-Type All Other Attached
Property Description
ALERT! $39,000 Builder Flex CASH! Don't miss the Williams Homes BLUE TAG EVENT at Finch Ranch--our biggest incentives of the year PLUS a Rate Rolldown Guaranty on select homes thru 9/30! Quick Move-in! New Construction! Loads of upgrades! Solar Panels and Whole House Battery Included!!Slow down, take a deep breath and experience a true sense of place. Finch Ranch, located in Ventura County's Piru, is a new neighborhood where residents can relax, stay, play, gather and enjoy the many comforts and inspirations of home. With the charm of the local Piru neighborhood and the celebration of culture, authenticity and community. Finch Ranch offers a secluded getaway and a return to nature's tranquility. A sanctuary, shielded from the hustle and bustle of modern living. It is where you can listen to the music of leaves and the wind in the trees. It is where the chorus of raindrops becomes a symphony. It is where you can take in the true sense of the soil as it embraces each new season. Celebrating nature, the joy of family, friends and a life well made.The timeless design of the 3 bedroom/2.5 bath Plus Loft - Saguaro Plan 3- is the perfect space for experiencing all that life and the comforts of home have to offer. The Main floor features an Office/Den flex space for remote working, playroom, TV room, with the flexibility to meet your current and future needs. Across the hall from the flex space is the powder room. The heart of this home is the welcoming family room with adjacent kitchen and dining nook. A wonderful space for hosting and sharing time with family and friends. Upstair
Location
State CA
County Ventura
Direction Highway 126 - North on Main, turn left on Shannon -follow flags to sales office.
Interior
Heating Forced Air Unit, Passive Solar
Cooling Heat Pump(s), Electric
Flooring Carpet, Laminate, Tile
Fireplace No
Appliance Dishwasher, Microwave, Solar Panels
Laundry Electric
Exterior
Parking Features Garage
Garage Spaces 2.0
Fence Vinyl
View Y/N Yes
Water Access Desc Public
Roof Type Concrete,Tile/Clay
Porch Covered, Concrete, Porch
Total Parking Spaces 2
Building
Story 2
Sewer Public Sewer
Water Public
Level or Stories 2
Others
HOA Name The Management Trust Comp
HOA Fee Include Exterior Bldg Maintenance
Tax ID 0560250325
Special Listing Condition Standard
Read Less Info
Want to know what your home might be worth? Contact us for a FREE valuation!

Our team is ready to help you sell your home for the highest possible price ASAP

Bought with Bryan Daudette RE/MAX Gold Coast REALTORS








