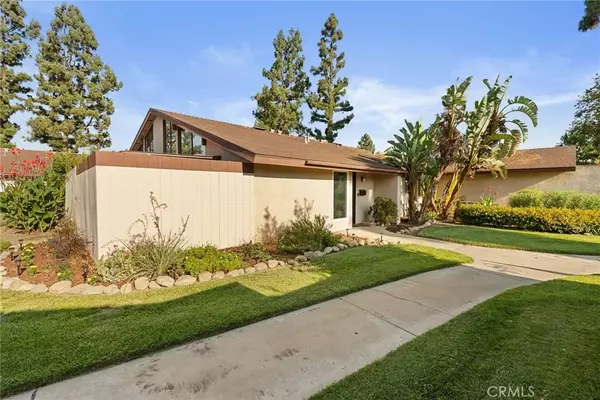$435,000
$435,000
For more information regarding the value of a property, please contact us for a free consultation.
2 Beds
1.5 Baths
994 SqFt
SOLD DATE : 10/14/2025
Key Details
Sold Price $435,000
Property Type Condo
Sub Type All Other Attached
Listing Status Sold
Purchase Type For Sale
Square Footage 994 sqft
Price per Sqft $437
MLS Listing ID OC25173077
Sold Date 10/14/25
Bedrooms 2
Full Baths 1
Half Baths 1
HOA Fees $360/mo
Year Built 1974
Lot Size 994 Sqft
Property Sub-Type All Other Attached
Property Description
FHA-approved and stylishly updated, this modern industrial condo offers comfort, character, and thoughtful upgrades throughout. Featuring an open floor plan with vaulted ceilings and oversized windows, the space is flooded with natural light. This 2-bedroom, 1.5-bath home offers nearly 1,000 square feet of inviting living space with waterproof luxury vinyl plank flooring and plantation shutters in both bedrooms. The kitchen shines with modern cabinetry, a newly added backsplash, sealed concrete countertops, stainless steel appliances (including a gas range/oven, microwave, and sink), and an island with bar-top seating, ideal for entertaining. Recent upgrades include an energy-efficient tankless water heater, new front window and patio door replacements, and smart home features like a Ring doorbell and Nest thermostat. Through oversized sliding doors, step onto your private 300 SF covered patio with brick flooring and planters, perfect for indoor-outdoor living year-round. A detached garage is located just steps away for added convenience. Centrally located about 35 minutes from Mount Baldy and within walking distance to shopping centers and the mall, the home also offers easy access to the 10, 60, and 210 freeways. Its just a 10-minute drive east or west to nearby Metrolink stations. Outdoor enthusiasts will love the nearby dog park off 11th Street and the scenic Pacific Trail. And for college students, Claremont McKenna College is only 6 minutes away. Move-in ready and priced to sell, dont miss your chance to own this stylishlyupdatedgem!
Location
State CA
County San Bernardino
Direction From Mountain, go west on 8th St, south on Sinclair, then west on Maxwell. Park on the street, walk toward Spencer, and go down the row of garages. The unit entrance is straight aheadmailbox marked 305.
Interior
Interior Features Beamed Ceilings, Stone Counters
Heating Forced Air Unit
Cooling Central Forced Air
Flooring Linoleum/Vinyl, Tile
Fireplaces Type FP in Family Room, Gas
Fireplace No
Appliance Dishwasher, Dryer, Microwave, Washer, Gas Range
Exterior
Parking Features Assigned
Garage Spaces 1.0
Fence Masonry
Pool Community/Common, Association
Utilities Available Electricity Available, Sewer Available
Amenities Available Picnic Area, Playground, Barbecue, Pool
View Y/N Yes
Water Access Desc Public
View Mountains/Hills, Neighborhood
Porch Covered, Patio
Total Parking Spaces 2
Building
Story 1
Sewer Public Sewer
Water Public
Level or Stories 1
Others
HOA Name Orchard Lane 1
Tax ID 1008681310000
Special Listing Condition Standard
Read Less Info
Want to know what your home might be worth? Contact us for a FREE valuation!

Our team is ready to help you sell your home for the highest possible price ASAP

Bought with Diane Montano BERKSHIRE HATHAWAY CA PROP








