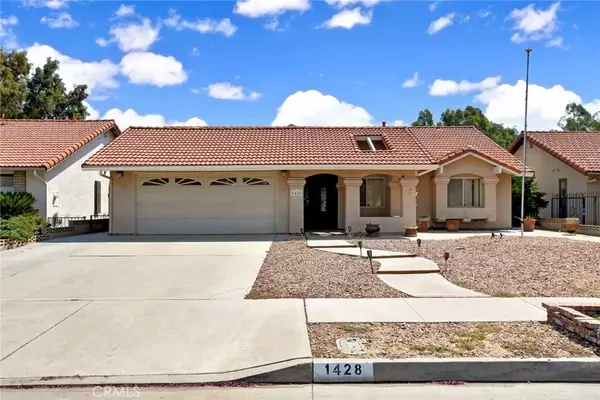$385,000
$410,000
6.1%For more information regarding the value of a property, please contact us for a free consultation.
3 Beds
2 Baths
1,612 SqFt
SOLD DATE : 10/14/2025
Key Details
Sold Price $385,000
Property Type Single Family Home
Sub Type Detached
Listing Status Sold
Purchase Type For Sale
Square Footage 1,612 sqft
Price per Sqft $238
MLS Listing ID SW25175233
Sold Date 10/14/25
Style Mediterranean/Spanish
Bedrooms 3
Full Baths 2
HOA Fees $3/ann
Year Built 1982
Lot Size 7,405 Sqft
Property Sub-Type Detached
Property Description
HARD TO FIND POOL HOME IN SEVEN HILLS 55+ GOLF COMMUNITY ALSO ON THE 9TH FAIRWAY. This home has a front patio and entry way in brick laid in a beautiful herringbone pattern that leads to a gorgeous oak front door w/leaded glass insert. This floor plan features a living room and family room that share a floor to ceiling fireplace. The family room has vaulted ceilings, laminate floors and built in bookcases and is open to the kitchen and dining area which features a mirrored wall which really visually expands the space. The kitchen has tiled floors and counter as well as a breakfast bar. The living room is carpeted, has vaulted ceilings and a wet bar. The primary bedroom has mirrored closet doors and the adjacent primary bath has a walk in shower. The guest bedrooms share a full bath with shower over tub configuration. The huge back patio has a brick floor that overlooks the golf course and the salt water pool. You are walking distance to the Pro shop and restaurant for a quick popover for dinner and cocktails. There are just a handful of homes in Seven Hills w/private pools so grab this ne while you can
Location
State CA
County Riverside
Zoning R1
Direction From Seven Hills Dr left on Sequoia Dr, turns into Pepper Tree property on left
Interior
Interior Features Ceramic Counters, Tile Counters, Wet Bar, Unfurnished
Heating Forced Air Unit
Cooling Central Forced Air
Flooring Carpet, Tile
Fireplaces Type FP in Family Room, FP in Living Room, Gas
Fireplace No
Appliance Dishwasher, Disposal, Microwave, Gas Oven, Gas Stove, Gas Range
Laundry Washer Hookup
Exterior
Parking Features Direct Garage Access, Garage, Garage - Two Door, Garage Door Opener
Garage Spaces 2.0
Fence Wrought Iron
Pool Association, Below Ground, Private
Utilities Available Cable Available, Electricity Connected, Natural Gas Connected, Phone Connected, Sewer Connected, Water Connected
Amenities Available Banquet Facilities, Barbecue, Billiard Room, Card Room, Common RV Parking, Gym/Ex Room, Meeting Room, Other Courts, Outdoor Cooking Area, Paddle Tennis, Pool, Sport Court
View Y/N Yes
Water Access Desc Public
View Golf Course, Mountains/Hills
Roof Type Tile/Clay
Accessibility No Interior Steps
Porch Brick, Concrete, Covered, Patio, Patio Open, Porch
Total Parking Spaces 2
Building
Story 1
Sewer Sewer Paid
Water Public
Level or Stories 1
Others
HOA Name 7 Hills
Restrictions Other/Remarks
Tax ID 464122013
Special Listing Condition Probate Sbjct to Overbid
Read Less Info
Want to know what your home might be worth? Contact us for a FREE valuation!

Our team is ready to help you sell your home for the highest possible price ASAP

Bought with Laura Tapper KW Temecula








