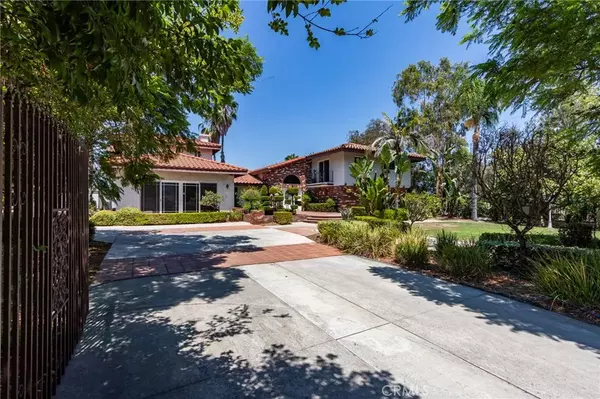$2,380,000
$2,658,000
10.5%For more information regarding the value of a property, please contact us for a free consultation.
6 Beds
6.5 Baths
6,168 SqFt
SOLD DATE : 10/10/2025
Key Details
Sold Price $2,380,000
Property Type Single Family Home
Sub Type Detached
Listing Status Sold
Purchase Type For Sale
Square Footage 6,168 sqft
Price per Sqft $385
MLS Listing ID TR25178895
Sold Date 10/10/25
Bedrooms 6
Full Baths 6
Half Baths 1
Year Built 1979
Lot Size 1.115 Acres
Property Sub-Type Detached
Property Description
****Stunning Custom Home on an Expansive 1.11-Acre Flat Lot **** Seeing is believing! Experience the elegance of this resort-style estatecome take a look and enjoy. This custom-built home offers unparalleled privacy and luxury, featuring 6 spacious bedrooms and 6.5 bathrooms on a serene, park-like acre-plus lot. A private gated entrance leads to an impressive circular driveway, reminiscent of grand estates. Inside, floor-to-ceiling windows and abundant glass accents fill the home with natural light. The thoughtful design includes a dedicated family room for entertaining and a gourmet kitchen with granite countertops plus a custom wok stationperfect for culinary enthusiasts who need extra cooking power. The expansive grounds are adorned with fruit trees and offer ample space for gardening or future expansion (check with the city for zoning). Located less than a mile from the award-winning Wilson High School, this property is ideal for families or investors alike. With its tremendous potential and prime location, this hidden gem is not to be missed. Schedule your private tour today!
Location
State CA
County Los Angeles
Zoning LCA16000*
Direction Turn right into Halliburton Rd from Colima Rd, then look for private entry on the right hand side
Interior
Interior Features Balcony, Granite Counters, Recessed Lighting
Heating Forced Air Unit
Cooling Central Forced Air
Flooring Laminate, Stone
Fireplaces Type FP in Family Room, FP in Living Room, Gas Starter
Fireplace No
Appliance Dishwasher, Gas Oven, Gas Range
Laundry Gas
Exterior
Garage Spaces 3.0
View Y/N Yes
Water Access Desc Public
View City Lights, Courtyard, Mountains/Hills, Neighborhood, Trees/Woods
Roof Type Tile/Clay
Porch Patio Open
Total Parking Spaces 16
Building
Story 2
Sewer Public Sewer
Water Public
Level or Stories 2
Others
Senior Community No
Tax ID 8243042012
Acceptable Financing Cash To New Loan
Listing Terms Cash To New Loan
Special Listing Condition Standard
Read Less Info
Want to know what your home might be worth? Contact us for a FREE valuation!

Our team is ready to help you sell your home for the highest possible price ASAP

Bought with Rita Chang R C Realty Corp.








