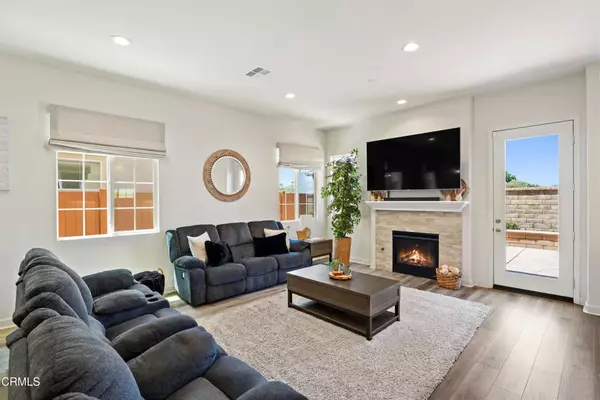$975,000
$990,000
1.5%For more information regarding the value of a property, please contact us for a free consultation.
3 Beds
2.5 Baths
2,440 SqFt
SOLD DATE : 10/07/2025
Key Details
Sold Price $975,000
Property Type Single Family Home
Sub Type Detached
Listing Status Sold
Purchase Type For Sale
Square Footage 2,440 sqft
Price per Sqft $399
MLS Listing ID V1-31512
Sold Date 10/07/25
Bedrooms 3
Full Baths 2
Half Baths 1
HOA Fees $193/mo
Year Built 2020
Lot Size 3,484 Sqft
Property Sub-Type Detached
Property Description
Modern Coastal Living | 1521 Thorpe Trail, North Oxnard, a stylish and thoughtfully upgraded 3-bedroom, 2.5-bathroom home built in 2020, nestled within a private gated community in North Oxnard.Enjoy a lifestyle of comfort and leisure with resort-style amenities including a sparkling pool, spa, clubhouse, playground, and a scenic community park. Ideally located just minutes from the coastline, this residence offers easy access to the beaches, River Ridge Golf Course, and the vibrant shops and restaurants at The Collection at RiverPark.Inside, the home features a bright and open layout with luxury vinyl plank flooring, tiled bathrooms, and custom window treatments throughout. The modern kitchen and spacious living areas provide the perfect setting for both daily living and entertaining.Step outside to a beautifully designed backyard oasis, complete with stamped concrete, a gazebo, ideal for alfresco dining and relaxed gatherings. Additional upgrades include a whole-home water softening system and other thoughtful enhancements that add style and function.Experience the perfect balance of coastal convenience, community amenities, and upgraded modern living at 1521 Thorpe Trail.
Location
State CA
County Ventura
Direction Cross streets Vineyard Ave and Ventura Rd
Interior
Interior Features Balcony, Pantry
Heating Forced Air Unit
Cooling Central Forced Air
Flooring Laminate, Linoleum/Vinyl
Fireplaces Type FP in Family Room, FP in Living Room
Fireplace No
Appliance Dishwasher, Microwave, Refrigerator, Water Softener, Double Oven, Gas Stove
Exterior
Parking Features Garage, Garage - Single Door
Garage Spaces 2.0
Fence Masonry, Vinyl
Pool Below Ground, Community/Common, Association, Heated, Fenced
Amenities Available Call for Rules, Controlled Access, Pet Rules, Picnic Area, Playground, Fire Pit, Pool
View Y/N Yes
Water Access Desc Public
View Mountains/Hills
Total Parking Spaces 2
Building
Story 2
Sewer Public Sewer
Water Public
Level or Stories 2
Others
HOA Name The Gallery at River Ridg
Senior Community No
Tax ID 1790320175
Acceptable Financing Cash, Conventional, FHA, VA
Listing Terms Cash, Conventional, FHA, VA
Special Listing Condition Standard
Read Less Info
Want to know what your home might be worth? Contact us for a FREE valuation!

Our team is ready to help you sell your home for the highest possible price ASAP

Bought with Marisol Mendoza eXp Realty of California Inc








