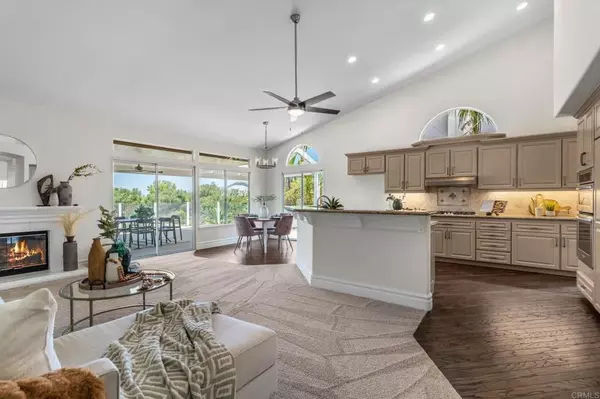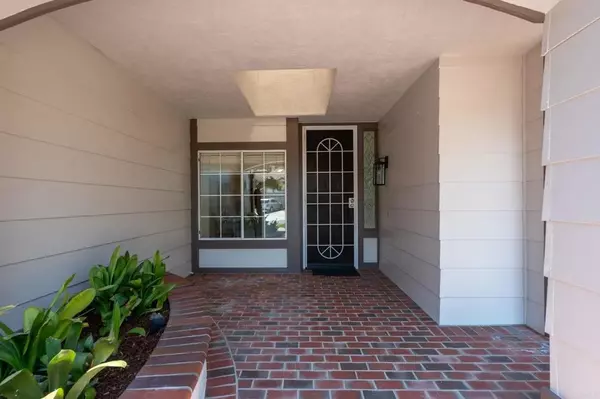$1,400,000
$1,450,000
3.4%For more information regarding the value of a property, please contact us for a free consultation.
4 Beds
2 Baths
2,452 SqFt
SOLD DATE : 10/09/2025
Key Details
Sold Price $1,400,000
Property Type Single Family Home
Sub Type Detached
Listing Status Sold
Purchase Type For Sale
Square Footage 2,452 sqft
Price per Sqft $570
MLS Listing ID NDP2507875
Sold Date 10/09/25
Style Mediterranean/Spanish
Bedrooms 4
Full Baths 2
Year Built 1991
Lot Size 0.450 Acres
Property Sub-Type Detached
Property Description
Seller will entertain offers between $1,395,000-$1,450,000. Stunning 4-Bedroom Executive Home with Expansive Views in Hidden Hills! Set in an upscale neighborhood with stunning hilltop views, this spacious residence offers a thoughtful blend of comfort and sophistication. Step inside to discover a spacious layout featuring a formal living room with a gas fireplace, a formal dining room, a sunny breakfast area, and a large family roomperfect for relaxing or entertaining. Fresh interior paint throughout brings a clean, modern feel, while the exterior has also been freshly painted to enhance curb appeal. Brand-new carpet and newly restained wood flooring complete the fresh, move-in-ready vibe. Natural light pours in through an abundance of windows and sliding glass doors, enhancing the homes open feel and highlighting its vaulted ceilings. The kitchen is a chefs delight, complete with stainless steel appliances, a 5-burner gas cooktop, oven, and a convection oven/microwave. The spacious primary suite includes a large walk-in closet, sliding glass door to the backyard, and a luxurious en-suite bathroom with dual sinks, a soaking tub, and a separate shower. Updated light fixtures and ceiling fans have been added throughout the homeinside and out. Step outside to enjoy the expansive backyard with two covered patios, both equipped with ceiling fans. A sleek glass fence offers unobstructed views of the surrounding hills, while stairs lead down to a lower yard area full of potential. Conveniently located near the 78 and 15 freeways, shopping, dining, and medical centers, this move-i
Location
State CA
County San Diego
Zoning R-1
Direction Country Club Dr to Kauana Loa Dr to Oak View Way
Interior
Heating Forced Air Unit
Cooling Central Forced Air
Flooring Carpet, Tile, Wood
Fireplaces Type FP in Family Room, FP in Living Room, Gas, Gas Starter
Fireplace No
Appliance Dishwasher, Disposal, Microwave, Convection Oven, Electric Oven, Gas Stove
Exterior
Garage Spaces 3.0
Utilities Available Electricity Connected
View Y/N Yes
View Mountains/Hills, Panoramic
Roof Type Tile/Clay
Total Parking Spaces 3
Building
Story 1
Level or Stories 1
Schools
School District Escondido Union High School Dist
Others
Tax ID 2325722000
Read Less Info
Want to know what your home might be worth? Contact us for a FREE valuation!

Our team is ready to help you sell your home for the highest possible price ASAP

Bought with Emiliano Avalos Broadpoint Properties, Inc








