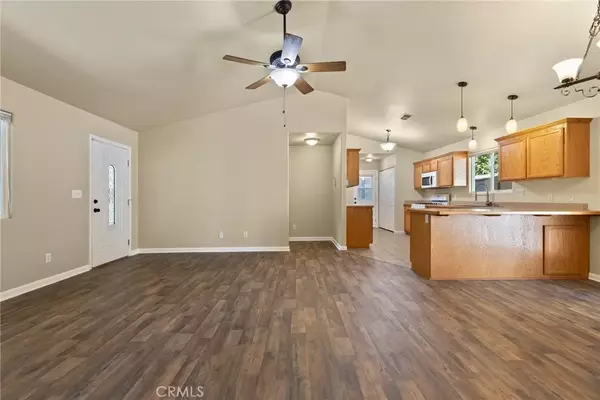$248,000
$259,950
4.6%For more information regarding the value of a property, please contact us for a free consultation.
3 Beds
2 Baths
1,218 SqFt
SOLD DATE : 10/07/2025
Key Details
Sold Price $248,000
Property Type Single Family Home
Sub Type Detached
Listing Status Sold
Purchase Type For Sale
Square Footage 1,218 sqft
Price per Sqft $203
MLS Listing ID SN24170226
Sold Date 10/07/25
Style Contemporary
Bedrooms 3
Full Baths 2
HOA Fees $23/ann
Year Built 2012
Lot Size 0.280 Acres
Property Sub-Type Detached
Property Description
Highly Motivated Seller! $7,500 towards Buyer costs. Seller to cover up to $5,000.00 of Buyers closing Costs and $2,500.00 towards first year of Homeowners Insurance Policy. Great opportunity for a motivated Buyer. Significant price improvement of $19,050. Nicely updated home with an open floor plan, ready for new owners! Recent improvements include laminate wood flooring throughout, fresh paint inside, exterior car port, back patio, and front porch. Front yard has 15 brand new pink flowering shrubs and the backyard has a brand new Pygmy Palm. The backyard is a private retreat, featuring lush green grass in a gorgeous semicircle, surrounded by low maintenance, drought tolerant plants, that bloom year around. You will enjoy the delicious pomegranate fruits along with the shade provided by the young passion fruit tree. This is a clean modern home with updates throughout. The kitchen features a breakfast bar, tile flooring, oak cabinetry, and a new faucet. Class A fire rated shingles, closed in soffits that provide proper ventilation and prevent water damage along with the Seamless Gutter Shield which was installed when the roof was updated. These improvements are fire hardened and code compliant. This home also includes ADT alarm system with motion detectors and new smoke/carbon monoxide detectors. All door knobs are new antique black matching the home decor. Walk the driveway, feel the breeze, and smell the mountain air as you enjoy the view from your front porch or concrete back patio in this serene setting. Primary bedroom has a walk-in closet and ceiling fan. There are ce
Location
State CA
County Butte
Zoning R-1
Direction Take Skyway to Colter.
Interior
Interior Features Pantry
Heating Forced Air Unit
Cooling Central Forced Air
Flooring Laminate, Wood
Fireplace No
Appliance Dishwasher, Disposal, Microwave, Propane Range
Laundry Gas & Electric Dryer HU
Exterior
Fence Wire
Utilities Available Electricity Connected, Phone Available, Propane, Water Connected
Amenities Available Biking Trails, Bocce Ball Court, Hiking Trails, Picnic Area, Fire Pit, Horse Trails, Pool
View Y/N Yes
Water Access Desc Public
View Neighborhood
Roof Type Composition
Porch Covered
Total Parking Spaces 2
Building
Story 1
Sewer Conventional Septic
Water Public
Level or Stories 1
Others
HOA Name Paradise Pines
Tax ID 064140012000
Special Listing Condition Standard
Read Less Info
Want to know what your home might be worth? Contact us for a FREE valuation!

Our team is ready to help you sell your home for the highest possible price ASAP

Bought with Rhonda Maehl Century 21 Select Paradise








