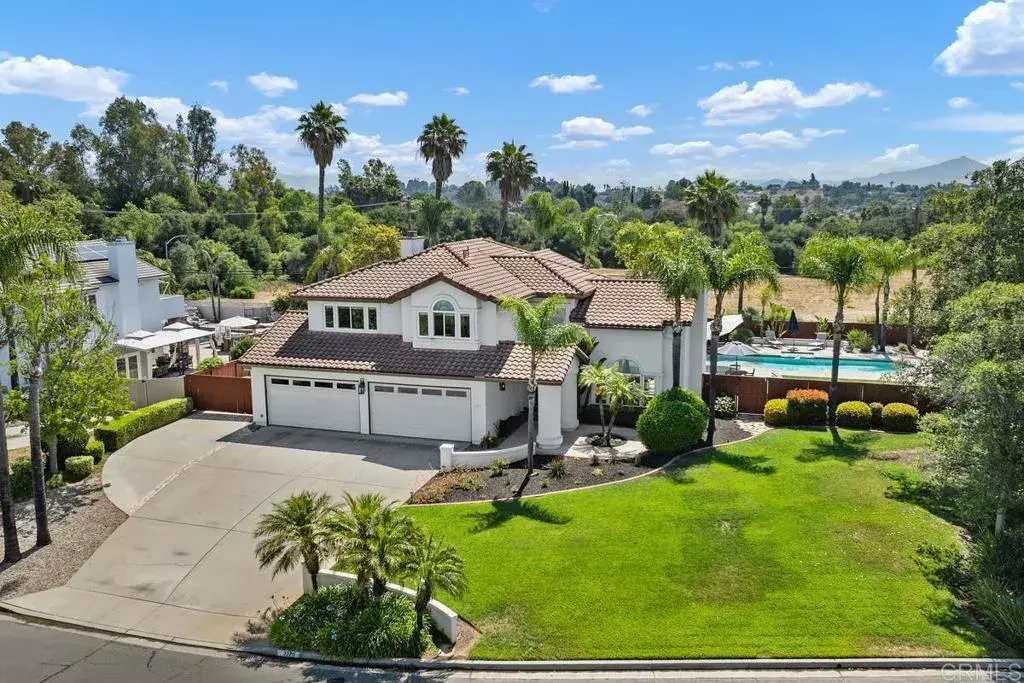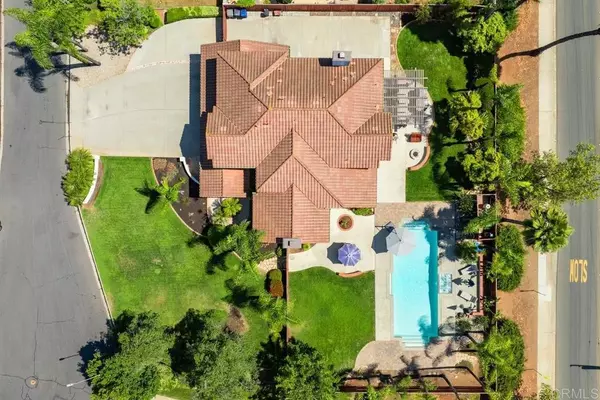$1,402,000
$1,499,000
6.5%For more information regarding the value of a property, please contact us for a free consultation.
4 Beds
2.5 Baths
3,008 SqFt
SOLD DATE : 10/06/2025
Key Details
Sold Price $1,402,000
Property Type Single Family Home
Sub Type Detached
Listing Status Sold
Purchase Type For Sale
Square Footage 3,008 sqft
Price per Sqft $466
Subdivision Carriage Hills (Crhl)
MLS Listing ID NDP2506534
Sold Date 10/06/25
Bedrooms 4
Full Baths 2
Half Baths 1
Year Built 1990
Lot Size 0.469 Acres
Property Sub-Type Detached
Property Description
Welcome to your private entertainers paradise in the highly sought-after Carriage Hills community. Nestled in a peaceful cul-de-sac on nearly half an acre (20,432 sq ft of flat, usable land), this stunning home offers the ultimate in indoor-outdoor living with a party-sized pool, built-in BBQ, fire pit, and expansive yardperfect for hosting unforgettable summer gatherings. Bring your toys- car enthusiasts and adventurers alike will appreciate the rare 4-car extra-deep garage and gated RV parking, with plenty of space left to add an ADU. With no rear neighbors, privacy is paramount. Step inside through grand double doors into a light-filled, open floor plan with soaring two-story ceilings and luxury vinyl plank flooring. The oversized living and family rooms provide flexible entertaining spaces, while the updated kitchen serves as the heart of the homefeaturing new quartz countertops, a large single-basin sink, center island, gas cooktop, double oven, and abundant cabinetry. Upstairs, the spacious primary suite overlooks the backyard oasis and includes a beautifully updated ensuite bath with a luxury vanity, quartz countertops, and premium fixtures. All additional bedrooms are generously sized to suit any lifestyle. Thoughtful upgrades include dual-pane vinyl windows and sliders throughout, fresh interior and exterior paint, and modern finishes. Enjoy the freedom of no HOA or Mello Roos, all while being just minutes from top-rated Bernardo Elementary, parks, shopping, and freeway access. Dont miss the opportunity to own this rare gem in a quiet, established neighborhoodsched
Location
State CA
County San Diego
Zoning R-1:SINGLE
Direction GPS/Navigation
Interior
Interior Features Recessed Lighting, Stone Counters, Two Story Ceilings
Heating Forced Air Unit
Cooling Central Forced Air
Flooring Carpet, Linoleum/Vinyl, Tile
Fireplaces Type FP in Family Room, FP in Living Room
Fireplace No
Appliance Dishwasher, Disposal, Microwave, Double Oven, Gas Stove, Barbecue
Exterior
Garage Spaces 4.0
Fence Wood
Pool Below Ground, Heated
Utilities Available Electricity Connected
View Y/N Yes
View Mountains/Hills, Neighborhood
Roof Type Tile/Clay
Total Parking Spaces 10
Building
Story 2
Level or Stories 2
Schools
School District Escondido Union High School Dist
Others
Tax ID 2384915800
Special Listing Condition Standard
Read Less Info
Want to know what your home might be worth? Contact us for a FREE valuation!

Our team is ready to help you sell your home for the highest possible price ASAP

Bought with Nick Alameddin Premiere Homes








