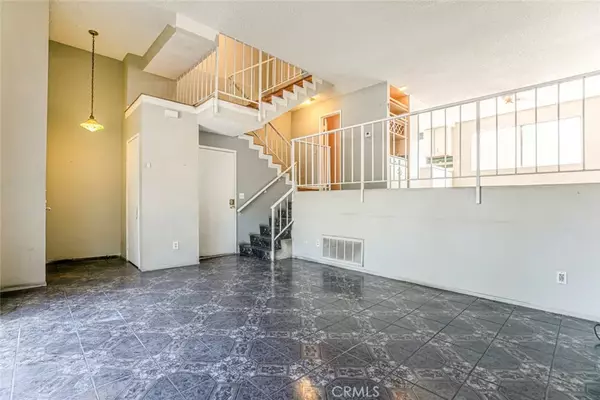$470,000
$485,000
3.1%For more information regarding the value of a property, please contact us for a free consultation.
3 Beds
2.5 Baths
1,405 SqFt
SOLD DATE : 10/02/2025
Key Details
Sold Price $470,000
Property Type Condo
Sub Type All Other Attached
Listing Status Sold
Purchase Type For Sale
Square Footage 1,405 sqft
Price per Sqft $334
MLS Listing ID GD25173356
Sold Date 10/02/25
Bedrooms 3
Full Baths 2
Half Baths 1
HOA Fees $220/mo
Year Built 1979
Lot Size 0.949 Acres
Property Sub-Type All Other Attached
Property Description
Welcome to 14840 Parthenia St, Unit 19 a spacious and well-kept 3-story townhouse in Panorama City. This home features 3 bedrooms all located upstairs, even though public records show 2. The main bedroom has its own private balcony with peaceful neighborhood views. There are 2 bathrooms total, 2 full upstairs and 1/2 downstairs. The second floor offers a large living room with a cozy fireplace, a dining area, and an open kitchen, all with beautiful black stone flooring. A sliding door leads to the front porch, bringing in natural light and fresh air. The first floor includes a 2-car garage with a bonus storage area and direct access to the home. Enjoy the community pool just a short walk away and the beautifully landscaped grounds. Conveniently located near Panorama Mall, public transportation, Seupulveda Recreation Center, and the 405 Freeway, this home offers both comfort and easy access to everything you need.
Location
State CA
County Los Angeles
Zoning LAR3
Direction On the corner of Kester Ave and Parthenia St
Interior
Heating Fireplace, Forced Air Unit
Cooling Central Forced Air
Fireplaces Type FP in Living Room
Fireplace No
Appliance Dishwasher
Laundry Gas
Exterior
Garage Spaces 1.0
Pool Community/Common, Association, Fenced
Amenities Available Pool
View Y/N Yes
View Neighborhood
Total Parking Spaces 1
Building
Story 3
Sewer None
Level or Stories 3
Others
HOA Name Silvia
HOA Fee Include Electricity,Sewer,Trash Pickup,Water
Senior Community No
Tax ID 2653015065
Acceptable Financing Exchange
Listing Terms Exchange
Special Listing Condition Standard
Read Less Info
Want to know what your home might be worth? Contact us for a FREE valuation!

Our team is ready to help you sell your home for the highest possible price ASAP

Bought with Armen Aroyan Select Real Estate LA








