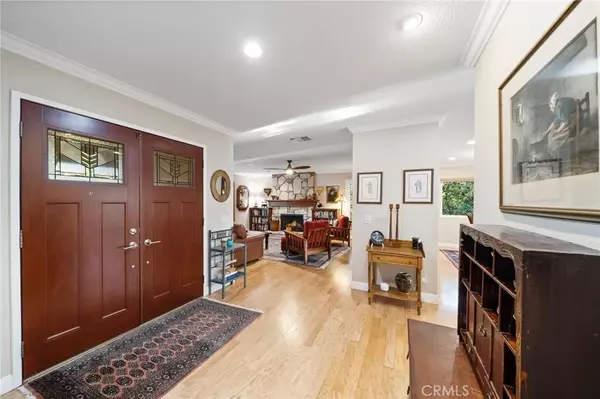$1,240,000
$1,225,000
1.2%For more information regarding the value of a property, please contact us for a free consultation.
4 Beds
2.5 Baths
2,327 SqFt
SOLD DATE : 10/03/2025
Key Details
Sold Price $1,240,000
Property Type Single Family Home
Sub Type Detached
Listing Status Sold
Purchase Type For Sale
Square Footage 2,327 sqft
Price per Sqft $532
MLS Listing ID CV25180720
Sold Date 10/03/25
Style Traditional
Bedrooms 4
Full Baths 2
Half Baths 1
Year Built 1977
Lot Size 0.260 Acres
Property Sub-Type Detached
Property Description
In the heart of North Claremont, this beautifully designed single-story home offers undeniable curb appeal with its expansive front yard, lush landscaping, and clean lines. A spacious three-car garage complements the homes broad frontage and adds ample storage and parking. Inside, warm hardwood floors flow seamlessly into the open-concept layout, creating a natural sense of space and cohesion throughout the home. Just off the entryway, the living room offers generous proportions, a custom stone fireplace, and a cozy reading nook; an inviting space to relax or entertain. The adjacent dining room is equally spacious and connects to the kitchen. The kitchen is tastefully updated with custom cabinetry, sleek stainless steel appliances, a built-in gas cooktop, a dedicated wine refrigerator, and a large center island that doubles as a breakfast counter. Theres an abundance of counter space and storage, including a walk-in pantry. The kitchen opens directly to the family room, a bright and welcoming space with backyard views and direct access to the outdoors, offering a ceiling fan and built-in speakers. The home features four well-sized bedrooms and 2.5 bathrooms. The primary suite is a standout, offering backyard views, direct access to the patio, and a tranquil atmosphere. Its en-suite bathroom includes dual sinks, a dedicated vanity area, a soaking tub, a walk-in shower and a large walk-in closet. The interior brings together comfort, function, and style, creating a space that feels both refined and livable. The backyard offers a peaceful retreat with multiple areas to lounge,
Location
State CA
County Los Angeles
Zoning CLRS13000*
Direction North of Baseline Rd., West of Mills Ave.
Interior
Interior Features Granite Counters, Recessed Lighting
Heating Forced Air Unit
Cooling Central Forced Air
Flooring Tile, Wood
Fireplaces Type FP in Living Room
Fireplace No
Appliance Dishwasher, Microwave, Double Oven
Exterior
Parking Features Garage
Garage Spaces 3.0
Fence Wood
View Y/N Yes
Water Access Desc Private
Roof Type Composition
Porch Stone/Tile, Concrete, Patio
Total Parking Spaces 3
Building
Story 1
Sewer Public Sewer
Water Private
Level or Stories 1
Others
Senior Community No
Tax ID 8671032005
Acceptable Financing Cash, Cash To New Loan, Submit
Listing Terms Cash, Cash To New Loan, Submit
Special Listing Condition Standard
Read Less Info
Want to know what your home might be worth? Contact us for a FREE valuation!

Our team is ready to help you sell your home for the highest possible price ASAP

Bought with Joseph Porreca CONCIERGE REALTY GROUP








