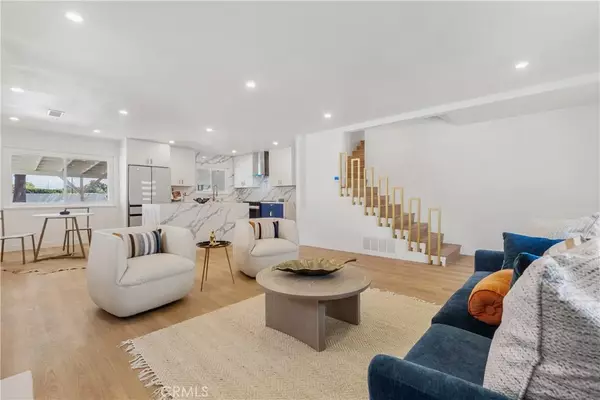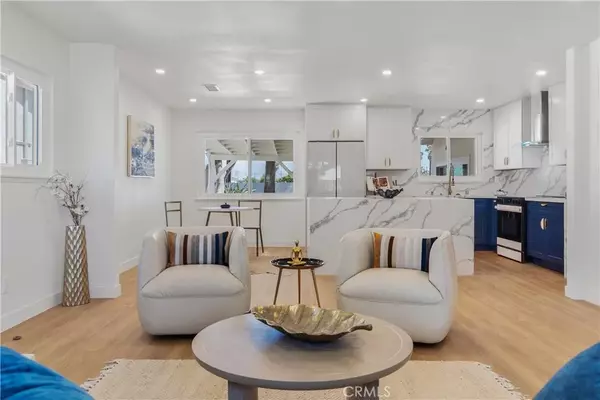$1,350,000
$1,289,000
4.7%For more information regarding the value of a property, please contact us for a free consultation.
3 Beds
3.5 Baths
2,332 SqFt
SOLD DATE : 10/01/2025
Key Details
Sold Price $1,350,000
Property Type Single Family Home
Sub Type Detached
Listing Status Sold
Purchase Type For Sale
Square Footage 2,332 sqft
Price per Sqft $578
MLS Listing ID SB25201461
Sold Date 10/01/25
Style Contemporary,Modern,Ranch,Traditional
Bedrooms 3
Full Baths 3
Half Baths 1
Year Built 1964
Lot Size 6,303 Sqft
Property Sub-Type Detached
Property Description
Welcome to 23914 Walnut Street in Torrance, afully renovated3-bedroom, 4-bath home offering 2,332 sq ft of thoughtfully designed living space on a generous 6,303 sq ft lot. The inviting floor plan features wide-plank flooring, recessed lighting, and a seamless flow between the living, dining, and family areas. Large windows fill the home with natural light, creating a bright and welcoming atmosphere throughout. At the heart of the home, thedesigner chefs kitchenmakes a statement with custom cabinetry, strikingblue accents that echo the blue veining in the quartz countertops, a dramatic waterfall-edge island, and a premiumSamsung Bespoke white glass appliance package including a stove, refrigerator, and dishwasher. Together, these elements create a bold, cohesive aesthetic that feels both modern and timeless. A dedicated laundry area includes a Samsung washer and dryer for added convenience. A set ofmodern, art-inspired stair railsadds architectural interest while guiding you upstairs to the top floor, where all three bedrooms are privately situated. Each bedroom enjoys its ownprivate full bathroom, thoughtfully designed with spa-inspired finishes and modern tilework. Theprimary suiteis a serene retreat with a spacious layout and aluxurious walk-in showerfeaturing contemporary finishes. In addition, a stylishpowder roomconveniently serves guests. Step outside to a private backyard ideal for al fresco dining, play, or simply relaxing in the Southern California sunshine. Located in the highly regardedTorrance Unified School District, this home offers access to excellent school
Location
State CA
County Los Angeles
Zoning TORR-LO
Direction West of Western Ave & South of Sepulveda Blvd
Interior
Interior Features Balcony, Beamed Ceilings, Living Room Deck Attached, Recessed Lighting
Heating Fireplace, Forced Air Unit
Cooling Central Forced Air
Flooring Linoleum/Vinyl
Fireplaces Type FP in Living Room, Den
Fireplace No
Appliance Dishwasher, Dryer, Refrigerator, Washer, Convection Oven, Electric Oven, Electric Range, Freezer, Vented Exhaust Fan, Water Line to Refr
Laundry Electric, Washer Hookup
Exterior
Parking Features Direct Garage Access, Garage, Garage - Single Door, Garage Door Opener
Garage Spaces 2.0
Utilities Available Electricity Connected, Natural Gas Connected, Sewer Connected, Water Connected
View Y/N Yes
Water Access Desc Public
Roof Type Composition,Asphalt
Porch Patio, Patio Open, Porch
Total Parking Spaces 2
Building
Story 2
Sewer Public Sewer
Water Public
Level or Stories 2
Others
Tax ID 7372004033
Special Listing Condition Standard
Read Less Info
Want to know what your home might be worth? Contact us for a FREE valuation!

Our team is ready to help you sell your home for the highest possible price ASAP

Bought with NON LISTED OFFICE








