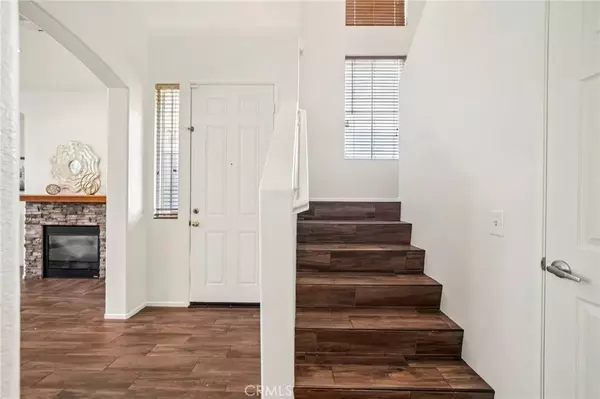$627,000
$637,000
1.6%For more information regarding the value of a property, please contact us for a free consultation.
3 Beds
2.5 Baths
1,649 SqFt
SOLD DATE : 09/30/2025
Key Details
Sold Price $627,000
Property Type Townhouse
Sub Type Townhome
Listing Status Sold
Purchase Type For Sale
Square Footage 1,649 sqft
Price per Sqft $380
MLS Listing ID IV25135829
Sold Date 09/30/25
Bedrooms 3
Full Baths 2
Half Baths 1
HOA Fees $355/mo
Year Built 2004
Lot Size 1,480 Sqft
Property Sub-Type Townhome
Property Description
Freshly Updated End-Unit Townhome in Sought-After Rancho Cucamonga This beautifully refreshed 3-bedroom, 3-bath end-unit townhome features brand new paint and carpeting throughout. The spacious layout offers a large primary suite, an inviting upstairs loft, formal living and dining areas, and a cozy family room with a fireplace. The bright, open kitchen is well-appointed with granite countertops, stainless steel appliances, and abundant cabinetry. Conveniently located on the main floor are a powder room, a generous laundry room, and direct access to the attached 2-car garage. Upstairs, the versatile loft provides the perfect space for a home office, media room, or play area. All three bedrooms are generously sized, with the primary suite boasting a walk-in closet and a dual-sink vanity for added comfort. Enjoy the largest backyard in the community, designed with low-maintenance artificial turf and mature fruit treesnectarine, plum, and lemon. A tall block wall ensures enhanced privacy, with no immediate neighbors on one side. Nestled in a well-maintained community, this home is conveniently close to schools, shopping, and major commuter routes. Dont miss this rare opportunity to own a private, spacious home in one of Rancho Cucamongas most desirable neighborhoods.
Location
State CA
County San Bernardino
Direction church-Alton
Interior
Heating Forced Air Unit
Cooling Central Forced Air
Flooring Carpet, Tile
Fireplaces Type FP in Family Room
Fireplace No
Appliance Dishwasher, Microwave, Gas Oven
Exterior
Parking Features Direct Garage Access, Garage, Garage - Two Door
Garage Spaces 2.0
Amenities Available Call for Rules, Pet Rules, Playground
View Y/N Yes
Water Access Desc Public
Roof Type Tile/Clay
Porch Concrete
Building
Story 2
Sewer Public Sewer
Water Public
Level or Stories 2
Others
HOA Name Amberly Place
HOA Fee Include Exterior (Landscaping)
Tax ID 1077862010000
Special Listing Condition Standard
Read Less Info
Want to know what your home might be worth? Contact us for a FREE valuation!

Our team is ready to help you sell your home for the highest possible price ASAP

Bought with Pin Pei Chen WeTrust Realty








