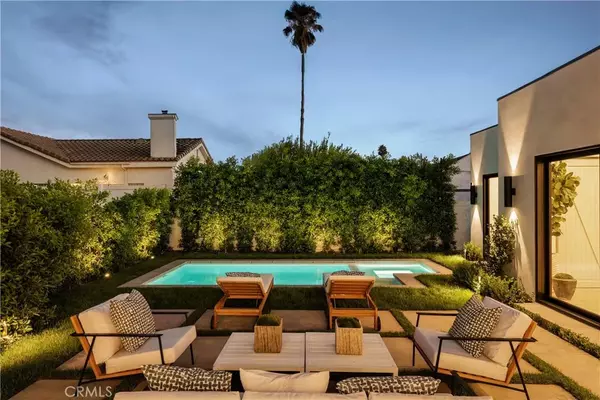$2,300,000
$2,395,000
4.0%For more information regarding the value of a property, please contact us for a free consultation.
5 Beds
5.5 Baths
3,143 SqFt
SOLD DATE : 09/29/2025
Key Details
Sold Price $2,300,000
Property Type Single Family Home
Sub Type Detached
Listing Status Sold
Purchase Type For Sale
Square Footage 3,143 sqft
Price per Sqft $731
MLS Listing ID SR25191762
Sold Date 09/29/25
Style Contemporary,Modern
Bedrooms 5
Full Baths 5
Half Baths 1
Year Built 2025
Lot Size 5,597 Sqft
Property Sub-Type Detached
Property Description
Nestled in prime Encino, this newly built contemporary-modern estate, crafted by a luxury builder with a legacy since 1993 offers 5 bedrooms, 5.5 bathrooms, and 3,143 sq ft of refined living space on more than 5,500 sq ft of private grounds. Thoughtfully reimagined, the residence seamlessly blends sophisticated design with state-of-the-art technology. Its striking exterior is enhanced by curated landscaping, highlighted by a grand olive tree anchoring the front yard. Inside, the expansive layout impresses with both an entertainer's living room and a separate family room. A 72 gas fireplace finished in porcelain and Tuscany plaster anchors the space, complemented by a built-in TV. The chefs kitchen is a showpiece of style and function, featuring a grand island and peninsula, custom cabinetry, a full-height pantry, and top-tier appliances from Wolf, Signature, and Fisher & Paykel. Sleek porcelain counters, a matching backsplash, and an under mount sink bring the design together with effortless elegance. The primary suite is a luxurious retreat with a balcony and a custom walk-in closet with built-ins, LED mirrors, and a dressing table. Windows with electric tinting technology provide instant privacy at the touch of a button. Spa-like bathrooms elevate the everyday with wood vanities, textured porcelain showers, and a refined mix of matte black and brushed gold finishes. Towering ficus hedges ensure privacy, while star jasmine, boxwood, and bamboo accents create a serene backdrop. The backyard is an entertainers dream, featuring a white pebble pool and spa with full automation
Location
State CA
County Los Angeles
Zoning LAR1
Direction Bullock St at White Oak Ave
Interior
Interior Features Balcony, Home Automation System, Pantry, Recessed Lighting, Unfurnished
Heating Fireplace, Forced Air Unit
Cooling Central Forced Air
Flooring Wood
Fireplaces Type FP in Living Room, Gas
Fireplace No
Appliance Dishwasher, Dryer, Microwave, Refrigerator, Washer, 6 Burner Stove, Gas Oven, Gas Range
Exterior
Parking Features Garage, Garage - Single Door
Garage Spaces 1.0
Fence Vinyl
Pool Below Ground, Private, Heated, Pebble
Utilities Available Cable Available, Electricity Available, Natural Gas Available, Phone Available, Sewer Available, Water Available
View Y/N Yes
Water Access Desc Public
View Mountains/Hills, Valley/Canyon, Pool, Neighborhood, Trees/Woods
Accessibility None
Porch Concrete, Patio, Patio Open, Porch
Total Parking Spaces 1
Building
Story 2
Sewer Public Sewer
Water Public
Level or Stories 2
Others
Tax ID 2254031018
Special Listing Condition Standard
Read Less Info
Want to know what your home might be worth? Contact us for a FREE valuation!

Our team is ready to help you sell your home for the highest possible price ASAP

Bought with NON LISTED OFFICE







