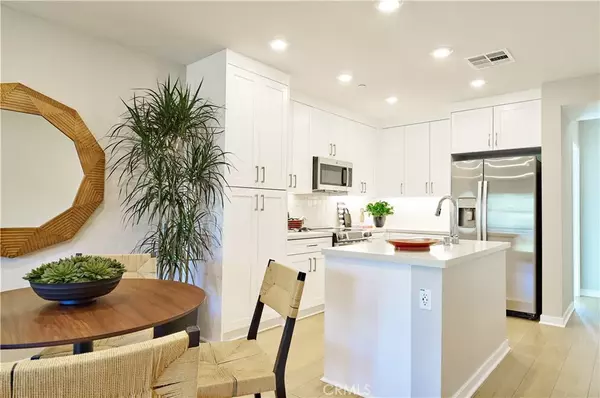$780,000
$784,990
0.6%For more information regarding the value of a property, please contact us for a free consultation.
3 Beds
3 Baths
1,430 SqFt
SOLD DATE : 09/26/2025
Key Details
Sold Price $780,000
Property Type Condo
Sub Type All Other Attached
Listing Status Sold
Purchase Type For Sale
Square Footage 1,430 sqft
Price per Sqft $545
MLS Listing ID OC25195694
Sold Date 09/26/25
Style Modern
Bedrooms 3
Full Baths 3
HOA Fees $379/mo
Year Built 2025
Property Sub-Type All Other Attached
Property Description
Final Opportunity at Centro Whittier! Dont miss the last chance to own this stunning three-story townhome offering modern luxury and thoughtful design. The first floor includes a two-car tandem garage and private loggia. The open-concept second floor connects a designer kitchen with walk-in pantry and island to the dining and living areas, plus a covered deck for outdoor living. A versatile bedroom and full bath on this level provide space for guests or a home office. The third floor features a private primary suite with dual walk-in closets and spa-inspired bath, an additional bedroom and bath, and a convenient laundry area. With high-end finishes, flexible spaces, and community amenities including a BBQ area and dog park, Centro offers a vibrant lifestyle close to shops, dining, schools, and major LA/OC job hubs. This is the final home availabledont miss it!
Location
State CA
County Los Angeles
Direction Take the 5 exit on Valley View Ave. Make a right on Leffingwell Rd. then a quick left turn onto Colima Rd. Continue down Colima Rd. until you get to Whittier Blvd. Make a right on Whittier Blvd then left onto La Serna Rd. Centro will be on
Interior
Interior Features 2 Staircases, Unfurnished
Cooling Central Forced Air
Fireplace No
Appliance Dishwasher, Disposal, Microwave, Electric Oven
Exterior
Parking Features Tandem, Direct Garage Access, Garage
Garage Spaces 2.0
Utilities Available Cable Available, Electricity Connected, Phone Available, Natural Gas Not Available, Sewer Connected, Water Connected
Amenities Available Outdoor Cooking Area, Picnic Area, Barbecue
View Y/N Yes
Water Access Desc Public
Porch Deck
Total Parking Spaces 2
Building
Story 3
Sewer Public Sewer
Water Public
Level or Stories 3
Others
HOA Name Keystone
Senior Community No
Acceptable Financing Cash, Conventional
Listing Terms Cash, Conventional
Special Listing Condition Standard
Read Less Info
Want to know what your home might be worth? Contact us for a FREE valuation!

Our team is ready to help you sell your home for the highest possible price ASAP

Bought with NONMEMBER MRML








