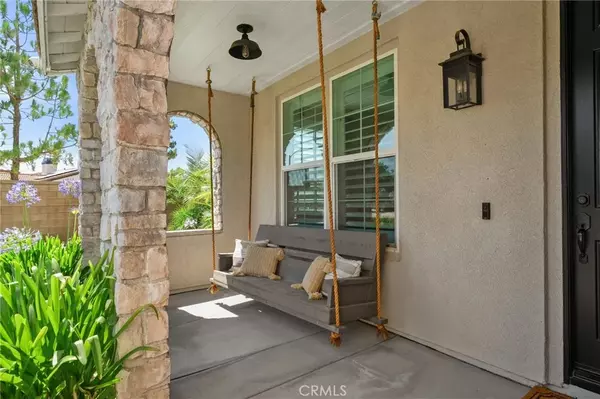$1,171,000
$1,150,000
1.8%For more information regarding the value of a property, please contact us for a free consultation.
5 Beds
3.5 Baths
2,919 SqFt
SOLD DATE : 09/26/2025
Key Details
Sold Price $1,171,000
Property Type Single Family Home
Sub Type Detached
Listing Status Sold
Purchase Type For Sale
Square Footage 2,919 sqft
Price per Sqft $401
MLS Listing ID IG25162112
Sold Date 09/26/25
Bedrooms 5
Full Baths 3
Half Baths 1
Year Built 2009
Lot Size 10,019 Sqft
Property Sub-Type Detached
Property Description
Welcome to your dream home, where luxury, functionality, and fun come together in perfect harmony! This beautifully upgraded 5-bedroom, 3.5-bath residence offers nearly 3,000 square feet of refined living space on a generous 10,018 square foot lot. Designed for entertaining and everyday enjoyment, the backyard is a true oasis featuring a saltwater pool and spa with a rock slide, a sports court, play structure, and even a water bottle filler and drinking fountain. Relax under the expansive covered patio complete with three ceiling fans, surrounded by artificial turf and rock-lined retaining walls. Step inside to find a fully remodeled kitchen thats both stylish and highly functional- featuring crisp white soft-close cabinetry, a 9x4 quartz island, farmhouse sink, beautiful pendant lighting, and laminate flooring. Custom millwork and built-ins throughout the home add warmth and elegance to every space. The spacious primary suite offers a custom desk area, a luxurious spa-like bathroom, and a large walk-in closet. Upstairs also includes two bedrooms with a Jack-and-Jill bathroom, one of which features a private balcony, along with a third upstairs bedroom that enjoys its own en-suite. You'll also find plenty of storage throughout the home. Out front, enjoy the inviting porch swing and shiplapped porch ceiling, while striking custom lighting and stone pillars create impressive curb appeal that beautifully complements the homes exterior. A detached structure, perfect as a playhouse, gym, or studio that comes equipped with power, A/C, and heating. The finished garage is equally i
Location
State CA
County Riverside
Zoning R-1
Direction Off Hamner and 65th
Interior
Interior Features Chair Railings, Pantry, Stone Counters, Wainscoting
Heating Forced Air Unit
Cooling Central Forced Air, Electric, Gas
Flooring Carpet, Laminate
Fireplaces Type FP in Family Room
Fireplace No
Appliance Dishwasher, Gas Stove, Water Line to Refr
Laundry Gas
Exterior
Parking Features Tandem, Direct Garage Access, Garage, Garage - Single Door
Garage Spaces 2.0
Fence Excellent Condition, Vinyl
Pool Below Ground, Private, Gunite, Heated, Permits, Filtered
Utilities Available Cable Available, Electricity Available, Natural Gas Available, Phone Available, Sewer Available, Water Available
View Y/N Yes
Water Access Desc Public
Roof Type Tile/Clay
Porch Covered, Concrete
Total Parking Spaces 4
Building
Story 2
Sewer Public Sewer
Water Public
Level or Stories 2
Others
Tax ID 152520001
Special Listing Condition Standard
Read Less Info
Want to know what your home might be worth? Contact us for a FREE valuation!

Our team is ready to help you sell your home for the highest possible price ASAP

Bought with Sandra Bahena Elevate Real Estate Agency








