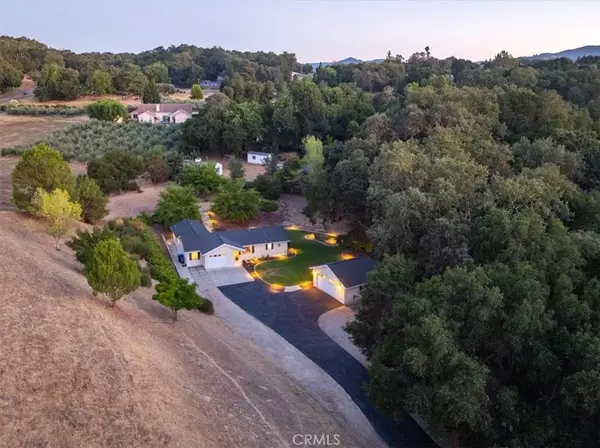$850,000
$800,000
6.3%For more information regarding the value of a property, please contact us for a free consultation.
2 Beds
2 Baths
1,120 SqFt
SOLD DATE : 09/25/2025
Key Details
Sold Price $850,000
Property Type Single Family Home
Sub Type Detached
Listing Status Sold
Purchase Type For Sale
Square Footage 1,120 sqft
Price per Sqft $758
Subdivision Atnorthwest(20)
MLS Listing ID NS25191405
Sold Date 09/25/25
Bedrooms 2
Full Baths 2
Year Built 2000
Lot Size 1.730 Acres
Property Sub-Type Detached
Property Description
This beautifully upgraded single-level home offers 1,120 sq. ft. of stylish and functional living space surrounded by a serene, tree-covered backdrop. Thoughtfully updated in 2023, the home features honed quartz countertops, a farmhouse sink, and new appliances in the kitchen, complemented by custom rattan blinds and bright natural light throughout. The open layout includes two bedrooms and two bathrooms, highlighted by a spacious primary suite with a spa-inspired bath, dual vanity areas, and a generous walk-in closet. All new VLP flooring and fresh interior paint enhance the modern yet inviting feel. Enjoy seamless indoor-outdoor living with a slider leading to the private back patio, ideal for entertaining or relaxing. The property is extensively landscaped with irrigation to every corner, enhanced by custom outdoor lighting for evening ambiance. Additional modern amenities include a tankless water heater, plumbing for soft water, and a rented R/O system. The property provides a total of three garages, including an attached extra-wide single garage and a detached two-car garage with a paved driveway, offering plenty of space for parking and storage. The meticulously maintained grounds complete this move-in-ready home. Tucked away in a private setting with lush tree coverage, this Atascadero retreat offers the perfect balance of tranquility, convenience, and modern comfort.
Location
State CA
County San Luis Obispo
Zoning RSFZ
Direction From Hwy 101, Take exit 220B for San Anselmo Rd, West on San Anselmo to address on the left.
Interior
Interior Features Recessed Lighting
Heating Forced Air Unit
Cooling Central Forced Air
Flooring Linoleum/Vinyl, Tile
Fireplace No
Appliance Dishwasher, Microwave, Gas Range
Exterior
Parking Features Garage
Garage Spaces 3.0
View Y/N Yes
Water Access Desc Public
View Mountains/Hills, Trees/Woods
Roof Type Shingle
Porch Patio
Building
Story 1
Sewer Conventional Septic
Water Public
Level or Stories 1
Others
Tax ID 049225023
Special Listing Condition Standard
Read Less Info
Want to know what your home might be worth? Contact us for a FREE valuation!

Our team is ready to help you sell your home for the highest possible price ASAP

Bought with Kevin Brown Home & Ranch Sotheby's Intl








