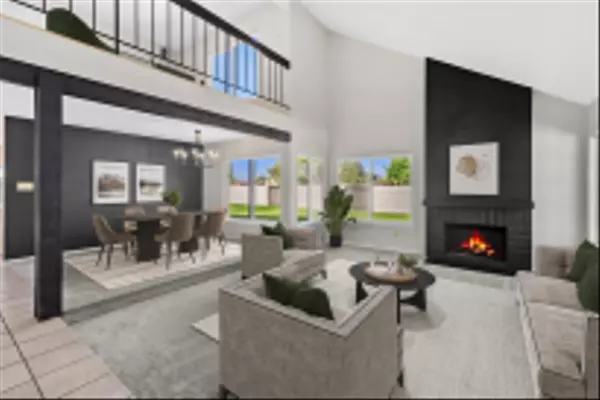$1,015,000
$1,000,000
1.5%For more information regarding the value of a property, please contact us for a free consultation.
4 Beds
2.5 Baths
2,150 SqFt
SOLD DATE : 09/18/2025
Key Details
Sold Price $1,015,000
Property Type Single Family Home
Sub Type Detached
Listing Status Sold
Purchase Type For Sale
Square Footage 2,150 sqft
Price per Sqft $472
Subdivision Chula Vista
MLS Listing ID 250035548
Sold Date 09/18/25
Bedrooms 4
Full Baths 2
Half Baths 1
Year Built 1975
Lot Size 6,900 Sqft
Property Sub-Type Detached
Property Description
Beautifully remodeled 4-bedroom, 2.5-bath home with a spacious upstairs loft in the highly sought-after Rancho Del Rey community! This 2,150 sq. ft. home sits on a generous 6,900 sq. ft. corner lot with its long side opening directly to a scenic park—creating the rare feeling that the park is an extension of your own backyard. Enjoy watching kids play, taking a peaceful walk, or hosting gatherings with the park as your backdrop. Inside, the open floor plan connects the family room to a stunning kitchen with white cabinets, quartz counters with gold veining, brass hardware, and a Samsung electric cooktop. Modern updates include fresh interior/exterior paint, black-and-brass fixtures, agreeable gray walls, and new carpet. Bathrooms feature matching quartz vanities with sleek black-brass faucets. Upstairs, a versatile loft offers space for an office, media room, or play area, while the primary suite boasts a private balcony with serene park views. Outdoors, relax under the covered terracotta-tiled patio or enjoy the low-maintenance artificial turf in front and back. Set on a quiet loop street with a 3-car driveway, 2-car garage, and no HOA, this home combines stylish updates with an unmatched park-side setting.
Location
State CA
County San Diego
Area South Bay
Zoning R-1:SINGLE
Interior
Interior Features Balcony, Open Floor Plan, Remodeled Kitchen
Heating Forced Air Unit
Cooling Central Forced Air
Flooring Carpet, Laminate, Tile
Fireplaces Number 1
Fireplaces Type FP in Living Room
Fireplace No
Appliance Dishwasher, Disposal, Microwave, Electric Range
Laundry Electric
Exterior
Parking Features Attached
Garage Spaces 2.0
Fence Partial
View Y/N Yes
Water Access Desc Meter on Property
View Parklike
Roof Type Composition
Porch Covered, Stone/Tile
Total Parking Spaces 5
Building
Story 2
Sewer Sewer Connected
Water Meter on Property
Level or Stories 2
Others
Senior Community No
Tax ID 642-271-19-00
Acceptable Financing Cash, Conventional, FHA, VA
Listing Terms Cash, Conventional, FHA, VA
Read Less Info
Want to know what your home might be worth? Contact us for a FREE valuation!

Our team is ready to help you sell your home for the highest possible price ASAP

Bought with Clinton Jones Connect Realty Inc








