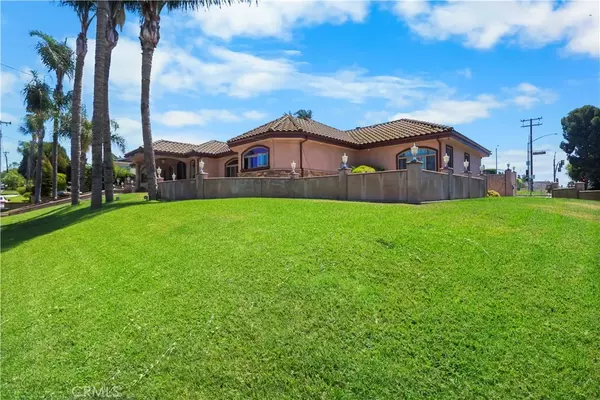$1,775,000
$1,799,000
1.3%For more information regarding the value of a property, please contact us for a free consultation.
4 Beds
4 Baths
4,926 SqFt
SOLD DATE : 09/19/2025
Key Details
Sold Price $1,775,000
Property Type Single Family Home
Sub Type Detached
Listing Status Sold
Purchase Type For Sale
Square Footage 4,926 sqft
Price per Sqft $360
MLS Listing ID RS25184205
Sold Date 09/19/25
Style Custom Built,Mediterranean/Spanish
Bedrooms 4
Full Baths 3
Half Baths 2
Year Built 1955
Lot Size 0.446 Acres
Property Sub-Type Detached
Property Description
Discover this exceptional custom estate in La Miradas exclusive Mirage community, a dedicated residence crafted for sophisticated living and elegant entertaining. Built in 2005, this property is situated on a spacious 19,412 sq. ft. horse property lot. The single-story home offers approximately 4,926 square feet of well-designed living space, including four spacious bedrooms and 3.75 bathrooms. The primary suite features a luxurious bathroom with dual vanities, a soaking tub, a walk-in shower, and a sizable walk-in closet. It also includes a dedicated office area and provides a peaceful retreat. The central living area features an open-concept kitchen with designer cabinetry, stainless steel appliances including a dishwasher, dual ovens, a wine/beverage cooler, a microwave, and a toaster-warmer. The island serves as a focal point, ideal for everyday use and entertaining. The kitchen seamlessly connects to the breakfast nook and family room, which includes a wet bar. Outside, the landscaped grounds are designed for leisure and hosting, featuring a pool and spa with waterfalls, a quarter bathroom for guests, a built-in BBQ area with a bar, a fire pit, and ample outdoor space for gatherings. Additional features include a detached three-vehicle garage, RV parking, and a combination of luxury, comfort, and practicality. This home is move-in ready and competitively priced.
Location
State CA
County Los Angeles
Community Horse Trails
Zoning LMR1B15AWH
Direction Imperial Highway
Interior
Interior Features Bar, Granite Counters, Pantry, Recessed Lighting, Wet Bar
Heating Fireplace, Forced Air Unit
Cooling Central Forced Air, Gas
Flooring Wood
Fireplaces Type FP in Living Room
Fireplace No
Appliance Dishwasher, Microwave, Refrigerator, Double Oven, Freezer, Gas Oven, Gas Stove, Gas Range
Laundry Gas
Exterior
Parking Features Garage
Garage Spaces 7.0
Fence Electric
Pool Private, Heated
Utilities Available Cable Connected, Electricity Connected, Natural Gas Connected
View Y/N Yes
Water Access Desc Public
View Neighborhood
Roof Type Spanish Tile
Porch Patio Open
Total Parking Spaces 7
Building
Story 1
Sewer Public Sewer
Water Public
Level or Stories 1
Others
Senior Community No
Tax ID 8034004008
Acceptable Financing Conventional, Cash To New Loan
Listing Terms Conventional, Cash To New Loan
Special Listing Condition Standard
Read Less Info
Want to know what your home might be worth? Contact us for a FREE valuation!

Our team is ready to help you sell your home for the highest possible price ASAP

Bought with Marco Caamal Lux Living Estates








