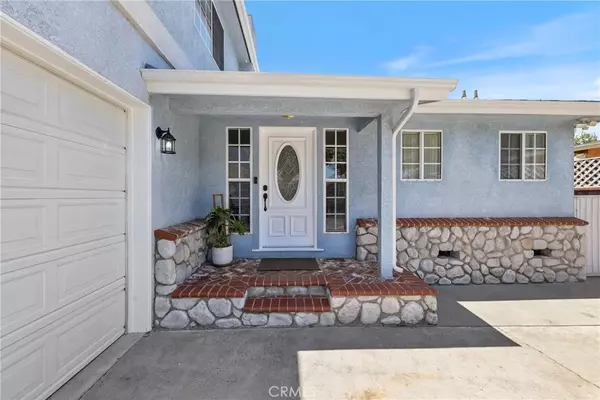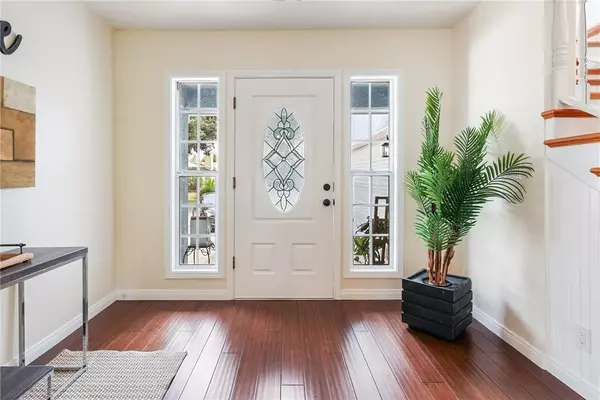$1,200,000
$1,199,900
For more information regarding the value of a property, please contact us for a free consultation.
5 Beds
4 Baths
2,610 SqFt
SOLD DATE : 09/19/2025
Key Details
Sold Price $1,200,000
Property Type Single Family Home
Sub Type Detached
Listing Status Sold
Purchase Type For Sale
Square Footage 2,610 sqft
Price per Sqft $459
MLS Listing ID RS24166250
Sold Date 09/19/25
Style Traditional
Bedrooms 5
Full Baths 4
Year Built 1955
Lot Size 5,601 Sqft
Property Sub-Type Detached
Property Description
Slashed $100,000! Highly motivated seller! Step into this meticulously updated Lakewood estate home featuring 5 bedrooms and 4 bathrooms across 2,610 square feet! Enter the front door and look onto the spacious dining room, gourmet kitchen and beautifully, well-designed backyard. For culinary enthusiasts, the remodeled kitchen is a true highlight: equipped with granite counters, 5-burner stove, double oven, tile backsplash, pantry with convenient pull-outs and a breakfast bar. Adjacent is a laundry area for added convenience, washer and dryer are included! There is a bath tucked in behind the kitchen along with side yard access for convenience. The main floor offers a master suite retreat complete with a luxurious jetted tub, glass block wall shower and double sinks. Don't miss the wall-mounted TV that swings from the bedroom to the bathroom for total enjoyment! As you head up the tempered glass staircase you will find four additional bedrooms and two full bathrooms with an additional area for gathering, providing ample living space for everyone. All 5 bedrooms have mirrored wardrobe doors and ceiling fans. Enjoy year-round comfort with central heating and AC, enhanced by a whole house fan for maximum efficiency. Modern utilities include a tankless water heater, water softener, and a central vacuum system. The home is also equipped with bamboo hardwood flooring, recessed lighting, smooth ceilings, dual-paned windows, paneled doors, elegant wainscoting and fresh paint add to the home's charm for a crisp, modern touch. Designed for entertainment, the outdoor oasis showcases
Location
State CA
County Los Angeles
Direction East of Woodruff Ave and north of South St
Interior
Interior Features Attic Fan, Copper Plumbing Full, Granite Counters, Pantry, Recessed Lighting, Tile Counters, Wainscoting, Vacuum Central
Heating Forced Air Unit
Cooling Central Forced Air, Whole House Fan
Flooring Carpet, Tile, Wood
Fireplace No
Appliance Dishwasher, Disposal, Dryer, Microwave, Washer, Water Softener, Double Oven, Gas Stove, Gas Range
Exterior
Parking Features Garage, Garage - Single Door
Garage Spaces 2.0
Fence Good Condition
Pool Above Ground, Private, Filtered
Utilities Available Electricity Connected, Natural Gas Connected, Sewer Connected, Water Connected
View Y/N Yes
Water Access Desc Public
Roof Type Composition
Porch Covered, Slab, Concrete, Patio, Patio Open
Building
Story 2
Sewer Public Sewer
Water Public
Level or Stories 2
Others
Tax ID 7166006033
Special Listing Condition Standard
Read Less Info
Want to know what your home might be worth? Contact us for a FREE valuation!

Our team is ready to help you sell your home for the highest possible price ASAP

Bought with Jawad Afzal REALTY 365








