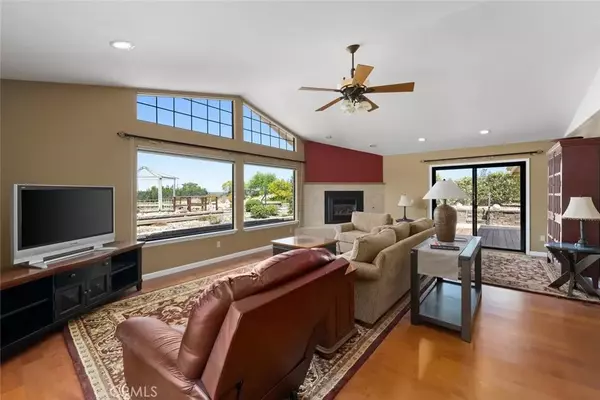$1,510,000
$1,500,000
0.7%For more information regarding the value of a property, please contact us for a free consultation.
5 Beds
3.5 Baths
3,456 SqFt
SOLD DATE : 09/16/2025
Key Details
Sold Price $1,510,000
Property Type Single Family Home
Sub Type Detached
Listing Status Sold
Purchase Type For Sale
Square Footage 3,456 sqft
Price per Sqft $436
Subdivision East Of 101(500)
MLS Listing ID SC25071148
Sold Date 09/16/25
Style Mediterranean/Spanish
Bedrooms 5
Full Baths 3
Half Baths 1
HOA Fees $20/Semi-Annually
Year Built 1990
Property Sub-Type Detached
Property Description
Located within the desirable Rancho Grande community of Arroyo Grande, this custom contemporary residence offers a harmonious blend of refined design, functionality, and privacy. Situated on a beautifully landscaped 18,000 square foot corner lot, this 3,456 square foot home features five bedrooms and three and one-half bathrooms, all under a distinctive Spanish tile roof and surrounded by mature land and hardscaping. From the moment you arrive, the home makes an impressive statement with its three-car attached garage and welcoming entryway. Inside, natural light floods the open floorplan, highlighting vaulted ceilings, rich hard surface flooring throughout the main living areas, and expansive windows that frame views extending to the Avila Lighthouse. The formal living room exudes warmth with a gas fireplace, recessed lighting, and dual sliding doors that open to a serene backyard retreat. A covered patio provides the perfect space for enjoying your morning coffee while taking in the meticulously maintained grounds, complete with meandering concrete paths, raised garden beds, decorative gazebo, fountain, and cozy firepit. The kitchen is both elegant and efficient, featuring bar seating, a built-in refrigerator, dual oven gas range, dishwasher, and generous cabinetry. An adjacent formal dining area offers seamless access to outdoor entertaining areas, ideal for gatherings and alfresco dining. An office with built-in bookshelf, murphy bed and fireplace enhances cozy evenings at home. Perfect for multi-generational or accessible living, the home's thoughtful layout includes a
Location
State CA
County San Luis Obispo
Direction Enter Rancho Grande from 1st entrance from frontage road. Property is first house. Cross Street: Via Vaquero
Interior
Heating Forced Air Unit
Flooring Carpet, Tile, Wood
Fireplaces Type FP in Family Room, FP in Living Room, Den
Fireplace No
Appliance Dishwasher, Refrigerator, Gas Oven, Gas Range
Exterior
Parking Features Garage
Garage Spaces 3.0
Utilities Available Cable Available, Electricity Connected, Natural Gas Connected, Phone Available, Sewer Connected, Water Connected
View Y/N Yes
Water Access Desc Public
View Mountains/Hills, Ocean
Roof Type Spanish Tile
Accessibility See Remarks
Porch Covered
Building
Story 1
Sewer Public Sewer
Water Public
Level or Stories 1
Others
HOA Name Rancho Grande
Tax ID 007783037
Special Listing Condition Standard
Read Less Info
Want to know what your home might be worth? Contact us for a FREE valuation!

Our team is ready to help you sell your home for the highest possible price ASAP

Bought with Mike Oliver BHGRE Haven Properties








