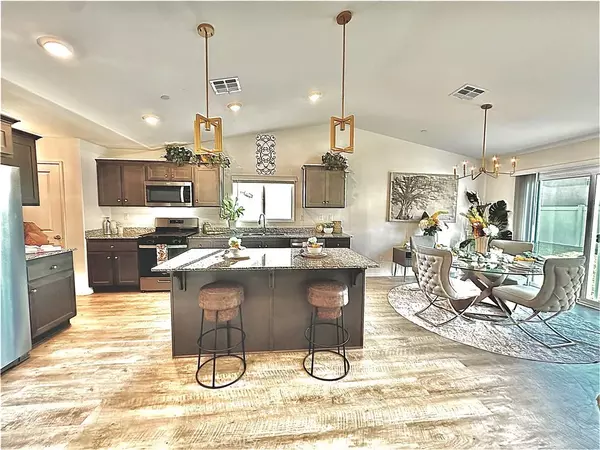$570,000
$570,000
For more information regarding the value of a property, please contact us for a free consultation.
5 Beds
3 Baths
2,535 SqFt
SOLD DATE : 09/15/2025
Key Details
Sold Price $570,000
Property Type Single Family Home
Sub Type Detached
Listing Status Sold
Purchase Type For Sale
Square Footage 2,535 sqft
Price per Sqft $224
MLS Listing ID SR25170929
Sold Date 09/15/25
Style Contemporary,Custom Built,Traditional
Bedrooms 5
Full Baths 3
Year Built 2022
Lot Dimensions 7588
Property Sub-Type Detached
Property Description
This upgraded 5-bedroom + loft, 3-bathroom, 3-car garage home offers nearly 3,400 sq ft of well-designed living spacepriced aggressively after professional landscaping, repairs, and fixture/lighting upgrades. Why This Home Wins: 1. Versatile Loft (165 x 189) Can be enclosed to create a true 6th bedroom. 2. Wide Staircase & Hallways (4+ ft) Ideal for multigenerational living, home office, or rental flexibility. 3. Drought-Resistant Landscaping Dual irrigation (sprinkler + drip) on automatic timers for maximum efficiency and low maintenance. 4. Owned Solar Fully paid-off system significantly lowers monthly utilities. 5. Gourmet Kitchen Granite countertops, espresso cabinetry, stainless steel appliances, chandelier, and expansive island flowing into open dining and living areasperfect for entertaining. 6. Main-Level Bedrooms Primary suite + guest bedroom and bath downstairs, a rare and desirable layout to avoid stairs. 7. Lifestyle Location Walkable to dog park; approx. 30 minutes to Morongo Casino Resort & Spa. Great for short-term rental or vacation property potential. This home combines Tuscan-inspired curb appeal with modern energy efficiency and functional livingoffering better-than-new value in a prime location.
Location
State CA
County Riverside
Community Horse Trails
Direction Canopy
Interior
Interior Features Beamed Ceilings, Copper Plumbing Full, Granite Counters, Pantry, Recessed Lighting, Two Story Ceilings
Heating Zoned Areas, Combination Heating, Forced Air Unit, Passive Solar, Energy Star, Humidity Control, Heat Pump
Cooling Central Forced Air, Zoned Area(s), Energy Star, Gas, High Efficiency, SEER Rated 16+
Flooring Carpet, Laminate, Stone, Tile
Fireplace No
Appliance Dishwasher, Microwave, Refrigerator, Solar Panels, 6 Burner Stove, Convection Oven, Gas Oven, Gas Stove, Ice Maker, Vented Exhaust Fan, Water Line to Refr, Gas Range
Laundry Electric, Gas, Washer Hookup, Gas & Electric Dryer HU
Exterior
Parking Features Direct Garage Access, Garage, Garage - Three Door, Garage Door Opener
Garage Spaces 3.0
Fence Good Condition
Utilities Available Cable Available, Electricity Available, Electricity Connected, Natural Gas Available, Natural Gas Connected, Phone Available, Sewer Available, Underground Utilities, Water Available, Sewer Connected, Water Connected
View Y/N Yes
Water Access Desc Public
View Pond, Trees/Woods, City Lights
Roof Type Tile/Clay,Spanish Tile
Accessibility 2+ Access Exits, Doors - Swing In, Low Pile Carpeting, 32 Inch+ Wide Doors, 36 Inch+ Wide Halls
Porch Porch
Total Parking Spaces 7
Building
Story 2
Sewer Public Sewer
Water Public
Level or Stories 2
Others
Senior Community No
Tax ID 434552007
Acceptable Financing Cash, Conventional, FHA, Lease Option, Seller May Carry, Cash To New Loan, Submit
Listing Terms Cash, Conventional, FHA, Lease Option, Seller May Carry, Cash To New Loan, Submit
Special Listing Condition Standard
Read Less Info
Want to know what your home might be worth? Contact us for a FREE valuation!

Our team is ready to help you sell your home for the highest possible price ASAP

Bought with Carina Michel Wealthcorp Realty Inc.








