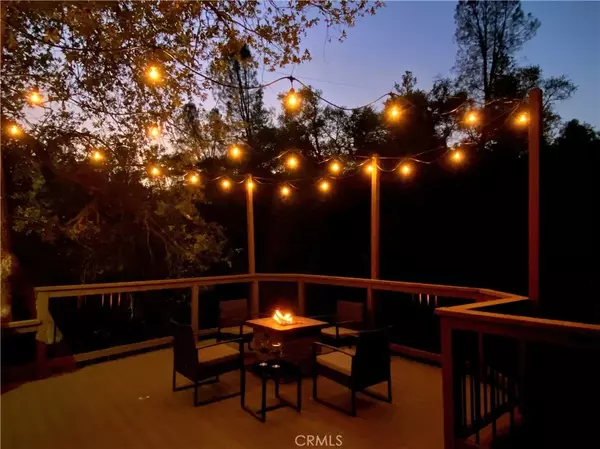$510,000
$509,800
For more information regarding the value of a property, please contact us for a free consultation.
3 Beds
2.5 Baths
2,145 SqFt
SOLD DATE : 09/11/2025
Key Details
Sold Price $510,000
Property Type Single Family Home
Sub Type Detached
Listing Status Sold
Purchase Type For Sale
Square Footage 2,145 sqft
Price per Sqft $237
MLS Listing ID FR25172313
Sold Date 09/11/25
Bedrooms 3
Full Baths 2
Half Baths 1
Year Built 1990
Property Sub-Type Detached
Property Description
Welcome to your mountain retreat in the desirable Pierce Lake Estates community of Oakhurst, CAabout 30 minutes from the south gate of Yosemite National Park. This charming 3-bedroom, 2.5-bath home with a spacious bonus room offers the perfect blend of tranquility and convenience. Situated at a comfortable 2,300' elevation, you'll enjoy occasional winter snowfall and cooler summer temperatures, all while being just minutes from the restaurants, shops, and amenities of downtown Oakhurst. This beautiful home is surrounded by mature trees for an outstanding amount of comfortable shade in the summer. The natural beauty on this property features a seasonal creek and waterfall that create a peaceful, park-like setting. Step onto the large composite rear deck and take in the soothing sights and sounds of nature ideal for entertaining, relaxing, or simply unwinding in your own private escape to include the ambience of the creek and waterfall running just below your relaxing deck! Inside, the home offers a warm and inviting layout with ample living space, perfect for full-time living or a weekend getaway. Whether you're seeking outdoor adventure, a place to host family and friends, or a quiet refuge in the mountains, this home delivers it all. Don't miss this unique opportunity to own a slice of the Sierra Nevada lifestyle close to everything Oakhurst has to offer, yet tucked away in a serene, picturesque setting. Call your agent today for a showing before this one is gone forever!
Location
State CA
County Madera
Zoning RMS
Direction 426 to School Rd to R on 428 L on Pierce Lake Dr L on Pineview
Interior
Interior Features Granite Counters
Heating Forced Air Unit
Cooling Central Forced Air, Wall/Window
Flooring Carpet, Laminate
Fireplace No
Appliance Dishwasher, Dryer, Microwave, Refrigerator, Washer, Electric Oven
Exterior
Utilities Available Electricity Connected, Propane, Water Connected
View Y/N Yes
Water Access Desc Public
View Mountains/Hills, Creek/Stream, Trees/Woods
Roof Type Composition
Porch Deck, Other/Remarks
Total Parking Spaces 1
Building
Story 2
Sewer Unknown
Water Public
Level or Stories 2
Others
Tax ID 065290022
Special Listing Condition Standard
Read Less Info
Want to know what your home might be worth? Contact us for a FREE valuation!

Our team is ready to help you sell your home for the highest possible price ASAP

Bought with Donna Pride London Properties, Ltd








