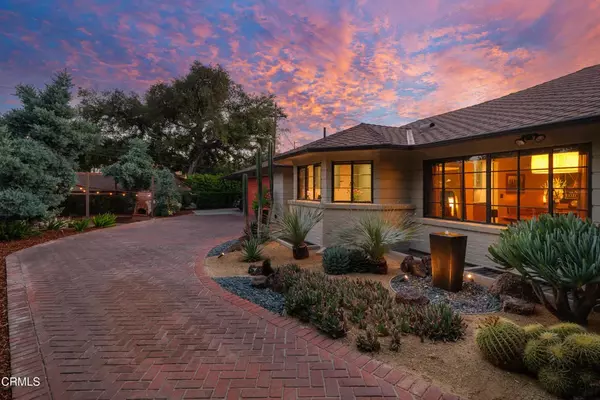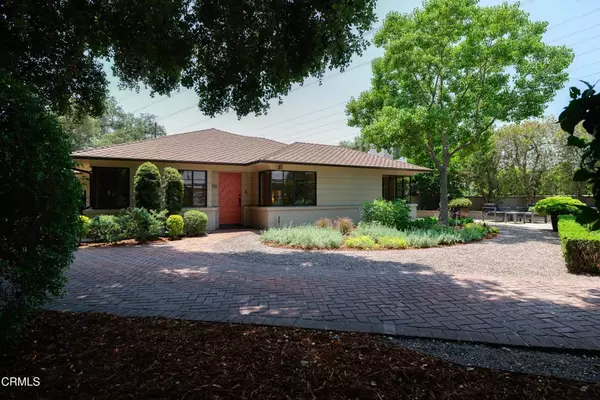$1,778,000
$1,815,000
2.0%For more information regarding the value of a property, please contact us for a free consultation.
2 Beds
2 Baths
2,311 SqFt
SOLD DATE : 09/10/2025
Key Details
Sold Price $1,778,000
Property Type Single Family Home
Sub Type Detached
Listing Status Sold
Purchase Type For Sale
Square Footage 2,311 sqft
Price per Sqft $769
MLS Listing ID P1-22703
Sold Date 09/10/25
Style See Remarks
Bedrooms 2
Full Baths 2
Year Built 1946
Property Sub-Type Detached
Property Description
Built in 1946 and thoughtfully updated over time, this striking mid-century residence in Pasadena's Chapman Woods blends original architectural character with carefully selected modern enhancements. Inside, you'll find two bedrooms, a richly mahogany-paneled office, and a professional-grade media room--perfect as a creative studio, guest space, or quiet retreat. The living room showcases restored metal casement windows, pegged red oak floors, and original built-ins that reflect enduring craftsmanship. A formal dining room leads to the heart of the home: a chef's kitchen featuring premium appliances, custom cabinetry, and timeless finishes. Outdoors, the home is framed by mature drought-tolerant landscaping, a gated brick driveway, and a sunken patio with a hand-built brick pizza oven--an ideal setting for relaxed entertaining. Systems and infrastructure have been updated, and the property is located on a quiet street outside of any designated fire hazard zone (Cal Fire LRA).Designed by architect Robert Greve--a rare opportunity to own a piece of Pasadena's architectural legacy.
Location
State CA
County Los Angeles
Direction Cross Street: Madre; From the 210 Freeway go South on Madre pass Del Mar then right on Thorndale
Interior
Interior Features Bar, Dry Bar, Recessed Lighting
Heating Forced Air Unit, Heat Pump
Cooling Central Forced Air, Electric
Flooring Wood
Fireplaces Type FP in Living Room
Fireplace No
Appliance Dishwasher, Dryer, Microwave, Refrigerator, Washer, Electric Oven, Electric Range, Freezer
Exterior
Parking Features Garage, Gated
Garage Spaces 2.0
Utilities Available Electricity Connected, Sewer Connected, Water Connected
View Y/N Yes
Water Access Desc Public
View Mountains/Hills
Roof Type Composition,Shingle
Porch Brick, Concrete, Covered, Other/Remarks, Patio, Patio Open
Total Parking Spaces 2
Building
Story 2
Sewer Public Sewer
Water Public
Level or Stories 2
Others
Senior Community No
Tax ID 5754029006
Acceptable Financing Cash, Cash To New Loan, Conventional
Listing Terms Cash, Cash To New Loan, Conventional
Special Listing Condition Standard
Read Less Info
Want to know what your home might be worth? Contact us for a FREE valuation!

Our team is ready to help you sell your home for the highest possible price ASAP

Bought with Sothebys International Realty








