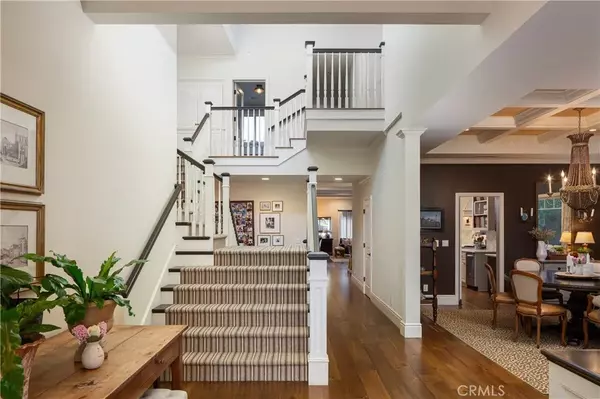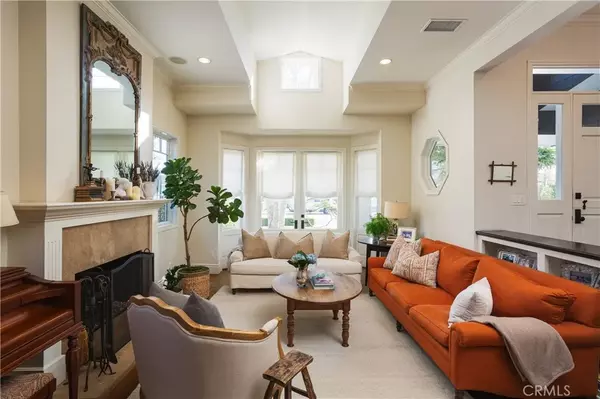$5,420,000
$5,950,000
8.9%For more information regarding the value of a property, please contact us for a free consultation.
5 Beds
4.5 Baths
4,413 SqFt
SOLD DATE : 09/01/2025
Key Details
Sold Price $5,420,000
Property Type Single Family Home
Sub Type Detached
Listing Status Sold
Purchase Type For Sale
Square Footage 4,413 sqft
Price per Sqft $1,228
Subdivision Newport Heights (Newh)
MLS Listing ID OC25083507
Sold Date 09/01/25
Bedrooms 5
Full Baths 4
Half Baths 1
Year Built 2001
Property Sub-Type Detached
Property Description
Located on an oversized lot, on a picturesque tree-lined Newport Heights street, 2400 Holly Lane is an inviting, happy home that provides a sense ease and calm. This +/-4400sf craftsman style home is clad in shingle siding with soaring ceilings in the split-stairway entry and has hardwood flooring throughout. A formal dining room with coffered ceilings is accessed from the entry or from the butler's pantry and sits adjacent to the formal living room which has double doors out to a front patio and one of the four fire features on the property. Offering four en-suite bedrooms upstairs, and a Jr. primary suite on the first level, this home offers a traditional, yet open floor plan and efficient use of space. The back yard offers tremendous privacy with a soaring ficus hedge surrounding a large stone-clad pool and jacuzzi. A grassy yard is complemented by a gas fire pit, built in BBQ and covered outdoor fireplace. Ideally located a very short distance to excellent Newport Mesa Unified schools, and less than a half mile from 17th Street & Westcliff with its shopping & dining, this home is truly in an ideal location. 2400 Holly Lane is an exceptional property that feels familiar and offers one the sense of "home."
Location
State CA
County Orange
Direction 2400 Holly Ln, Newport Beach
Interior
Interior Features 2 Staircases, Pantry, Recessed Lighting, Sunken Living Room, Two Story Ceilings, Wet Bar
Heating Forced Air Unit
Cooling Central Forced Air
Fireplaces Type FP in Family Room, FP in Living Room, Patio/Outdoors, Fire Pit
Fireplace No
Appliance Dishwasher, Disposal, Microwave, 6 Burner Stove, Freezer, Gas Oven, Gas Stove, Ice Maker
Exterior
Garage Spaces 2.0
Pool Below Ground, Private, Heated
Utilities Available Cable Connected, Electricity Connected, Natural Gas Connected, Phone Connected, Sewer Connected, Water Connected
View Y/N Yes
Water Access Desc Public
Roof Type Shingle
Accessibility 2+ Access Exits
Total Parking Spaces 4
Building
Story 2
Sewer Public Sewer
Water Public
Level or Stories 2
Others
Senior Community No
Tax ID 42510310
Acceptable Financing Submit
Listing Terms Submit
Special Listing Condition Standard
Read Less Info
Want to know what your home might be worth? Contact us for a FREE valuation!

Our team is ready to help you sell your home for the highest possible price ASAP

Bought with Summer Perry Compass








