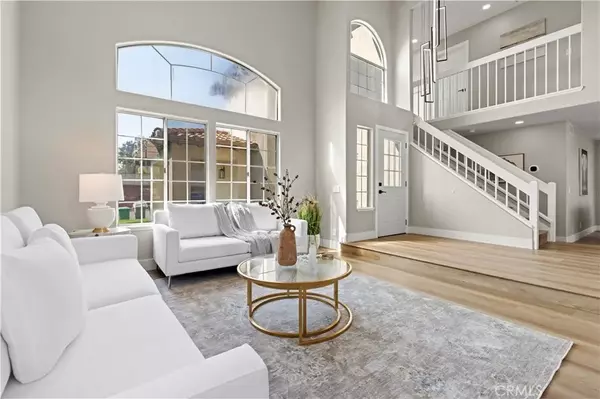$833,000
$828,000
0.6%For more information regarding the value of a property, please contact us for a free consultation.
4 Beds
3 Baths
2,012 SqFt
SOLD DATE : 08/26/2025
Key Details
Sold Price $833,000
Property Type Single Family Home
Sub Type Detached
Listing Status Sold
Purchase Type For Sale
Square Footage 2,012 sqft
Price per Sqft $414
MLS Listing ID PW25164349
Sold Date 08/26/25
Style Traditional
Bedrooms 4
Full Baths 3
Year Built 1989
Property Sub-Type Detached
Property Description
Fantastic purchase opportunity on this gorgeous remodeled 4 br 3 ba home located in the popular "La Paloma" at the Corona Ranch. Centrally located close to schools, shopping and freeways in a location convenient for commuting. Desirable floor w/ 1 br & 1 ba downstairs, 3 br 2 ba upstairs, formal living room, formal dining area, separate family room with fireplace, bright and open kitchen, upstairs loft/ den area, 2 car direct access garage, & fully landscaped backyard for entertaining. Completely updated w/new kitchen, baths, flooring, painting, fixtures, AC and landscape. Upgrades include fresh interior & exterior painting, brand new kitchen w/ nature wood solid wood cabinets w/black handles, high quality white/gold quartz countertop, matte porcelain subway tile backsplash, new GE microwave, GE 5 burner SS gas range, GE dishwasher, Moen disposal, sound damping solid wood decorative accents walls in kitchen, cabinet lighting, farmhouse sink w/apron, new 8mm, 9" LVP flooring, large format porcelain tile & marble mosaic tiles in bathrooms, marble tile shower flooring, large format porcelain tiles in shower walls and partial bathroom walls, new 36" single sink, 60" dual sink, & 72"dual sink vanities in bathrooms, tempered glass bathroom shower doors, humidity sensing exhaust fans, new waterproofing membrane and cement boards in shower walls, new 5 1/2" baseboards, window sill moulding, & interior door and closet moulding, 2 new dual pane windows in primary bedroom, 2 new custom triangle glasses over the living room & kitchen ceiling, all new interior & exterior doors, door loc
Location
State CA
County Riverside
Direction N/Promenade Ave & W/McKinley St
Interior
Interior Features Pantry, Recessed Lighting
Heating Forced Air Unit
Cooling Central Forced Air
Flooring Linoleum/Vinyl, Tile
Fireplaces Type FP in Family Room
Fireplace No
Appliance Dishwasher, Disposal, Microwave, Vented Exhaust Fan, Gas Range
Laundry Washer Hookup
Exterior
Parking Features Direct Garage Access, Garage, Garage Door Opener
Garage Spaces 2.0
Fence Vinyl, Wood
View Y/N Yes
Water Access Desc Public
Roof Type Tile/Clay
Porch Concrete
Building
Story 2
Sewer Public Sewer
Water Public
Level or Stories 2
Others
Tax ID 115471008
Special Listing Condition Standard
Read Less Info
Want to know what your home might be worth? Contact us for a FREE valuation!

Our team is ready to help you sell your home for the highest possible price ASAP

Bought with Dale Walaszek Berkshire Hathaway HomeServices California Properties








