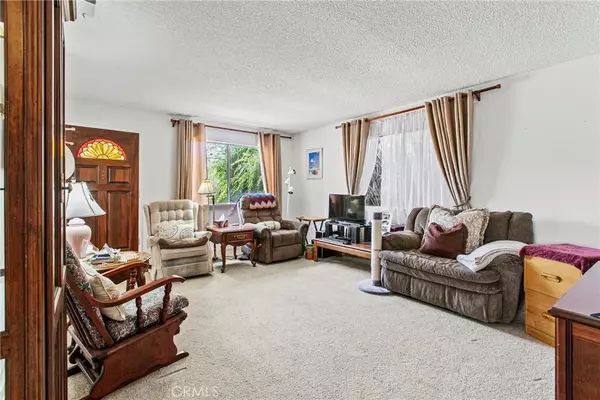$790,000
$799,000
1.1%For more information regarding the value of a property, please contact us for a free consultation.
3 Beds
2 Baths
1,407 SqFt
SOLD DATE : 08/26/2025
Key Details
Sold Price $790,000
Property Type Single Family Home
Sub Type Detached
Listing Status Sold
Purchase Type For Sale
Square Footage 1,407 sqft
Price per Sqft $561
MLS Listing ID SC25154281
Sold Date 08/26/25
Bedrooms 3
Full Baths 2
Year Built 1982
Property Sub-Type Detached
Property Description
Welcome to 1547 11th Street a charming and versatile home full of potential in the heart of Los Osos! Whether you're a first-time buyer, a seasoned investor, or seeking to downsize without compromising on comfort or quality, this property may be just what you're looking for. Thoughtfully maintained, this 3-bedroom, 1.75-bath home offers a spacious and functional layout. The primary suite includes an en suite bath and direct access to the peaceful, fully fenced backyardan ideal space for relaxation, gardening, or entertaining. The generous living room flows into the dining area and kitchen, while a versatile bonus room adds flexibility, complete with a cozy fireplace and its own sliding door for seamless indoor-outdoor living. On clear days, enjoy stunning views of Morro Rock and Hollister Peak right from your beautifully landscaped backyard! A large driveway offers ample off-street parking in addition to the attached two-car garage, providing plenty of room for vehicles, guests, or even a small RV or boat. Located just minutes from schools, shops, dining, and everything Los Osos has to offer, this inviting home blends comfort, location, and opportunity. Don't miss your chance to own this Los Osos gem!
Location
State CA
County San Luis Obispo
Zoning RSF
Direction Left on 11th. turn into driveway, 1547 11th st.
Interior
Heating Forced Air Unit
Flooring Carpet, Laminate
Fireplaces Type Bonus Room
Fireplace No
Appliance Dishwasher, Refrigerator, Gas Range
Exterior
Parking Features Garage
Garage Spaces 2.0
Utilities Available Cable Connected, Electricity Connected, Natural Gas Connected, Phone Connected, Sewer Connected, Water Connected
View Y/N Yes
Water Access Desc Public
View Bay, Mountains/Hills
Total Parking Spaces 2
Building
Story 1
Sewer Public Sewer
Water Public
Level or Stories 1
Others
Senior Community No
Tax ID 038381013
Acceptable Financing Cash, Cash To Existing Loan, Cash To New Loan
Listing Terms Cash, Cash To Existing Loan, Cash To New Loan
Special Listing Condition Standard
Read Less Info
Want to know what your home might be worth? Contact us for a FREE valuation!

Our team is ready to help you sell your home for the highest possible price ASAP

Bought with Kristie Barry Richardson Sotheby's International Realty








